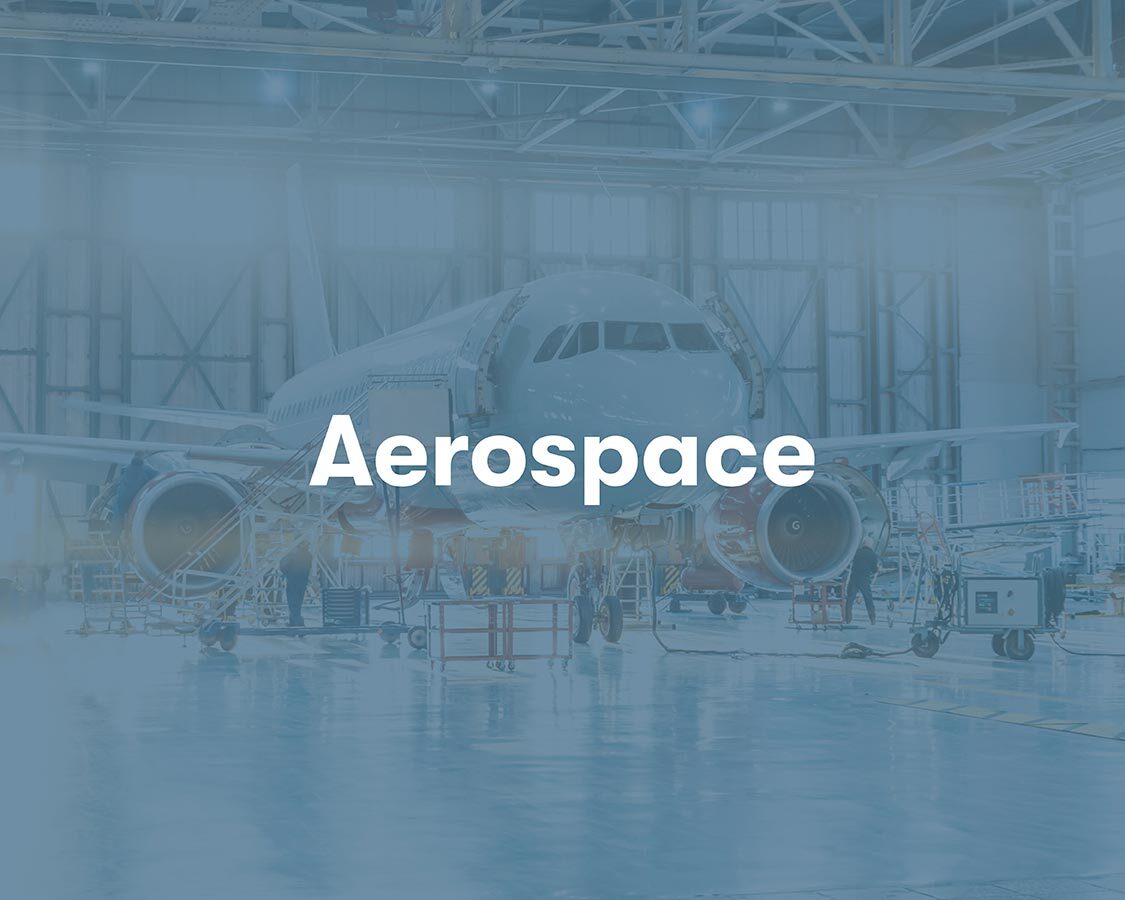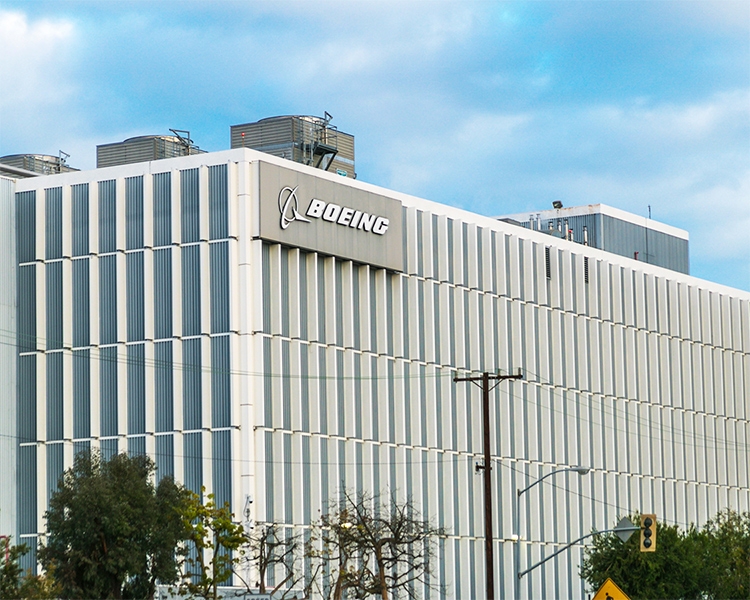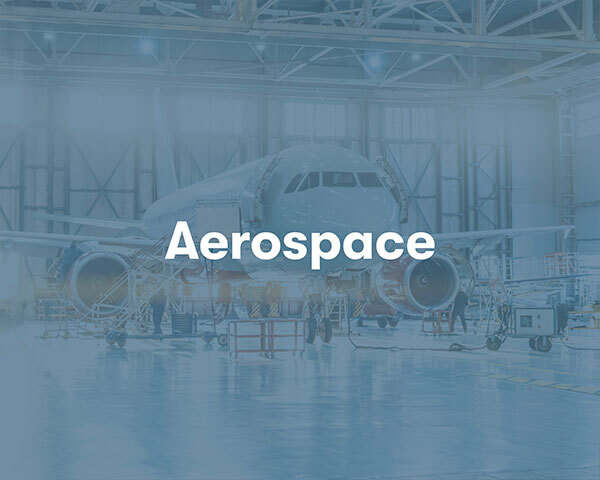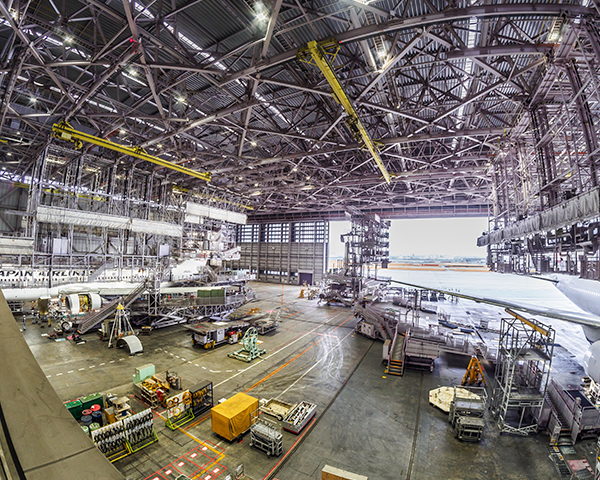Boeing El Segundo
S24 & S25 Office Remodel
-
Location
El Segundo, CA
-
Market
Aerospace
-
Project Overview
Read MoreP2S provided MEPT and fire protection engineering for the renovation of the entire 1st and 2nd floors in Building S24 and the entire 2nd floor of Building S25. P2S was the prime consultant for the renovation project coordinating architectural services through CRB Engineers and also subconsultants for civil and structural engineering, fire protection and fire alarm design. We provided Mechanical, Electrical and Plumbing design primarily focused on energy-efficient and environmentally friendly design, which included a variable volume air moving system, energy-efficient lighting and daylight dimming controls.
-
Solution
Read MoreWe assisted Boeing in substantially gutting the existing floors. Our team renovated several areas within S24 and S25, changing the current variety of office spaces to cubicles based primarily on a 6’ x 6’ module, with generally low walls.
Our design work on this project also focused on what was possible within the limits of the Boeing program to restore elements of privacy, provide opportunities for acoustic separation, provide specific places where small, medium, and large meetings could occur without distracting adjacent employees, improve kitchen amenities and provide an environment that felt new and fresh.
Our team deployed fresh colors, used in surprising locations, as part of the new designs. Our positioning of huddle rooms, medium and large conference rooms, filing areas, printing areas, etc., looked toward the separation of cubicles as well as the creation of neighborhoods to help established a place within the larger cubicle area.








