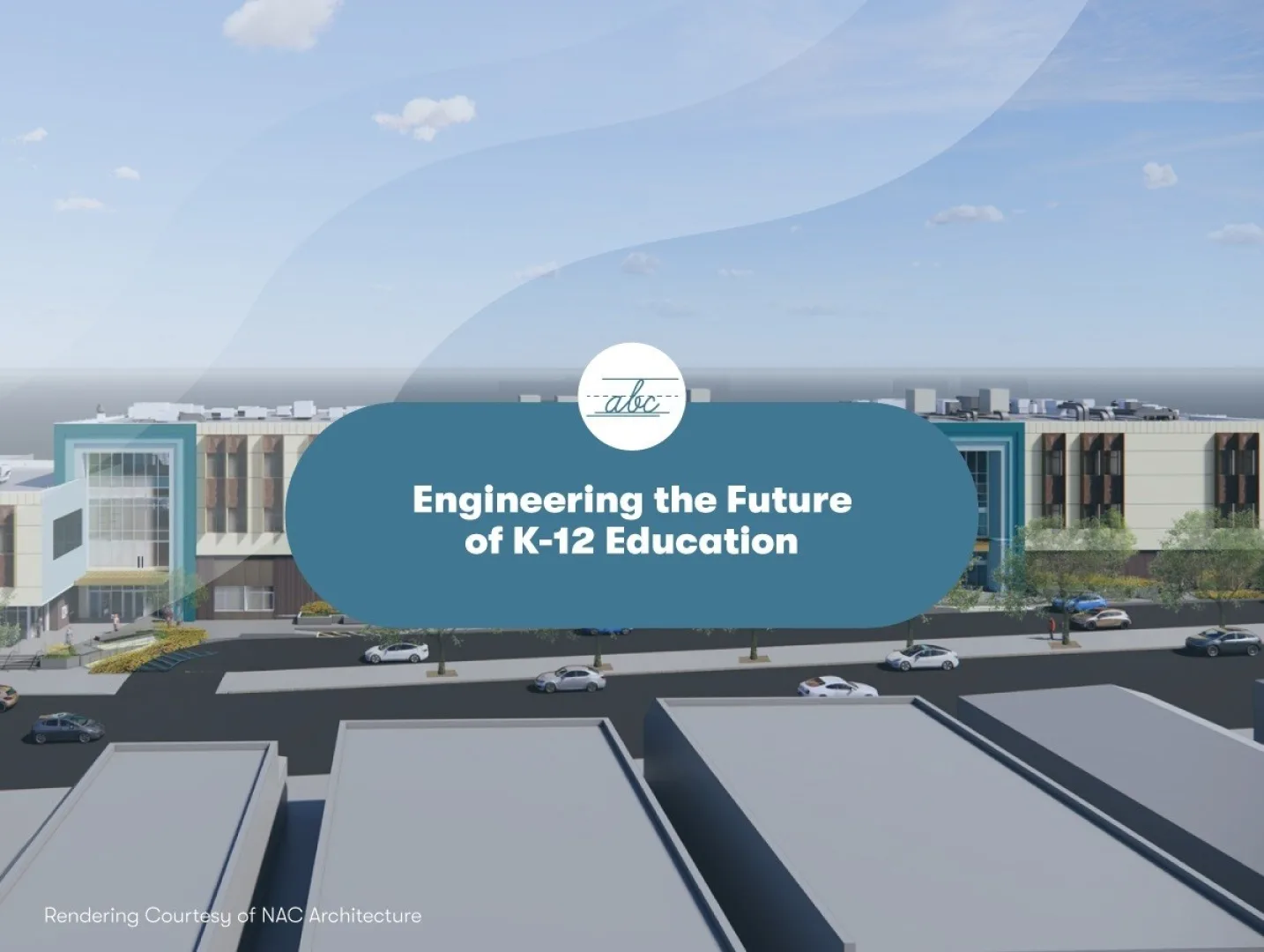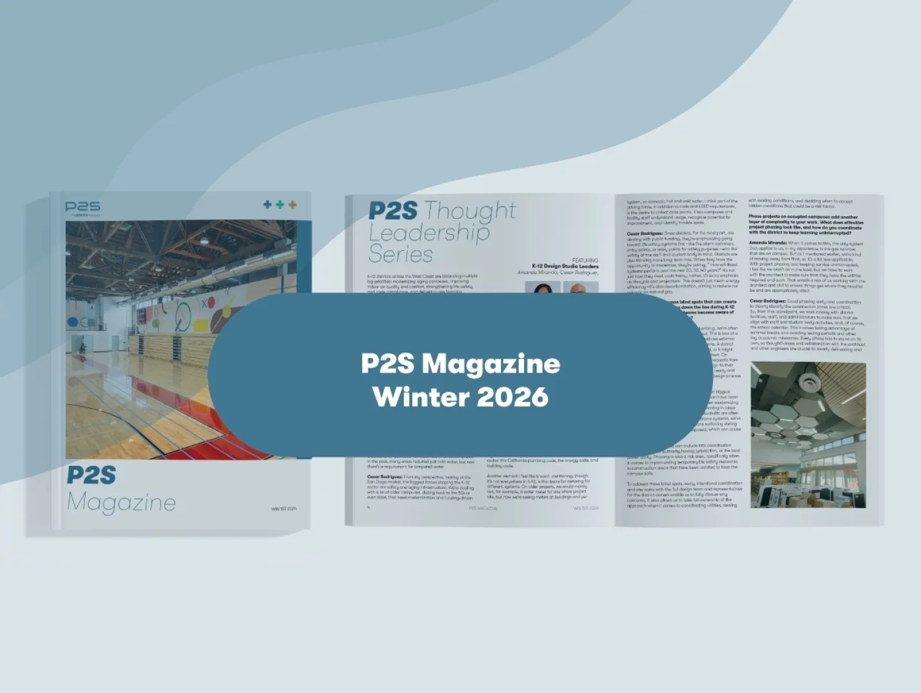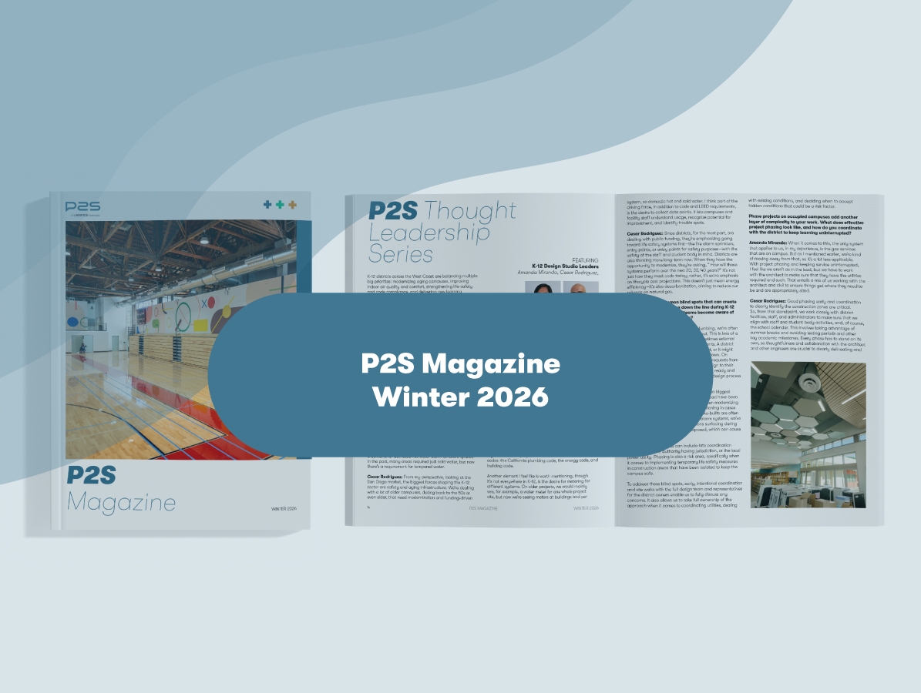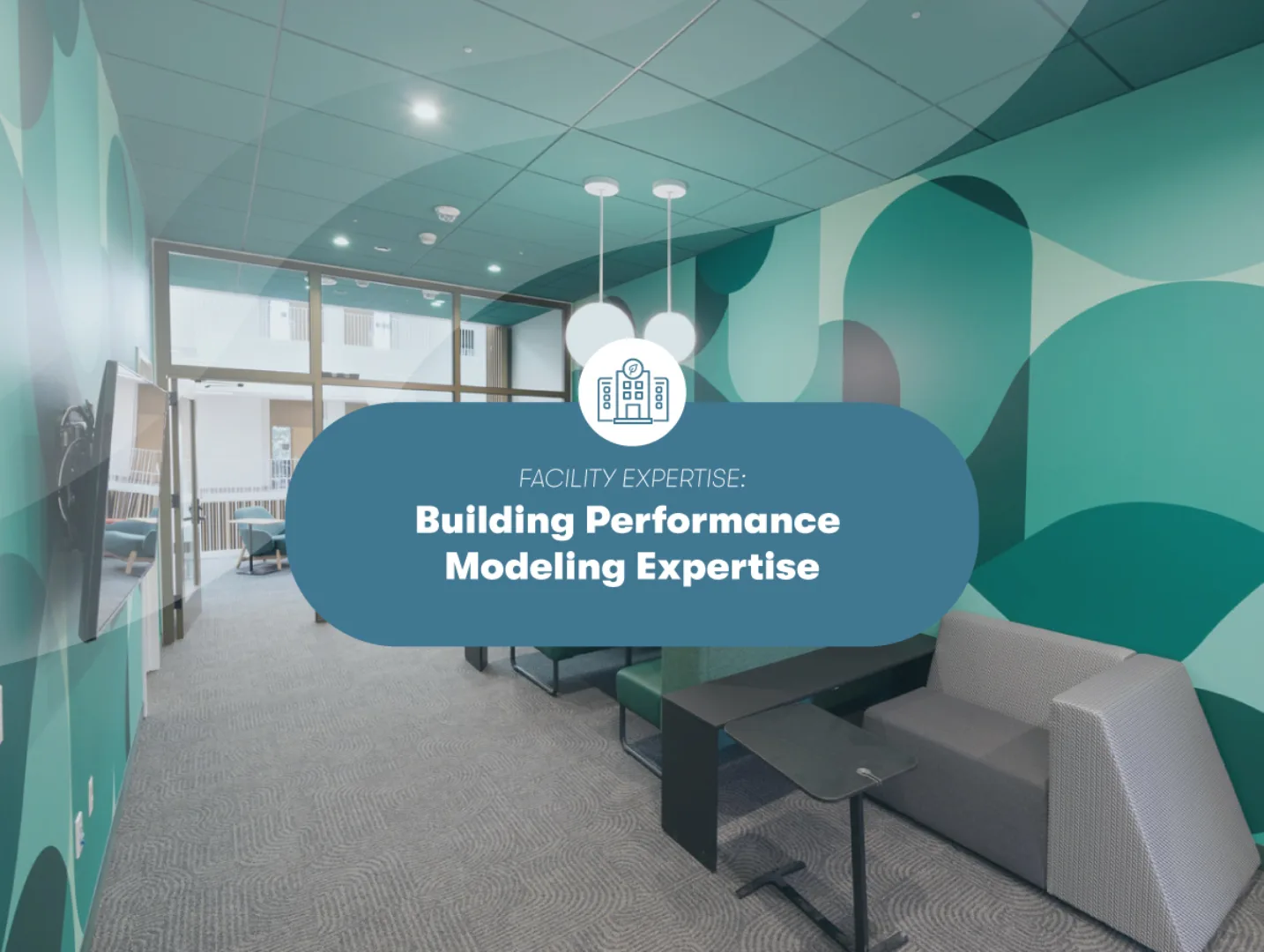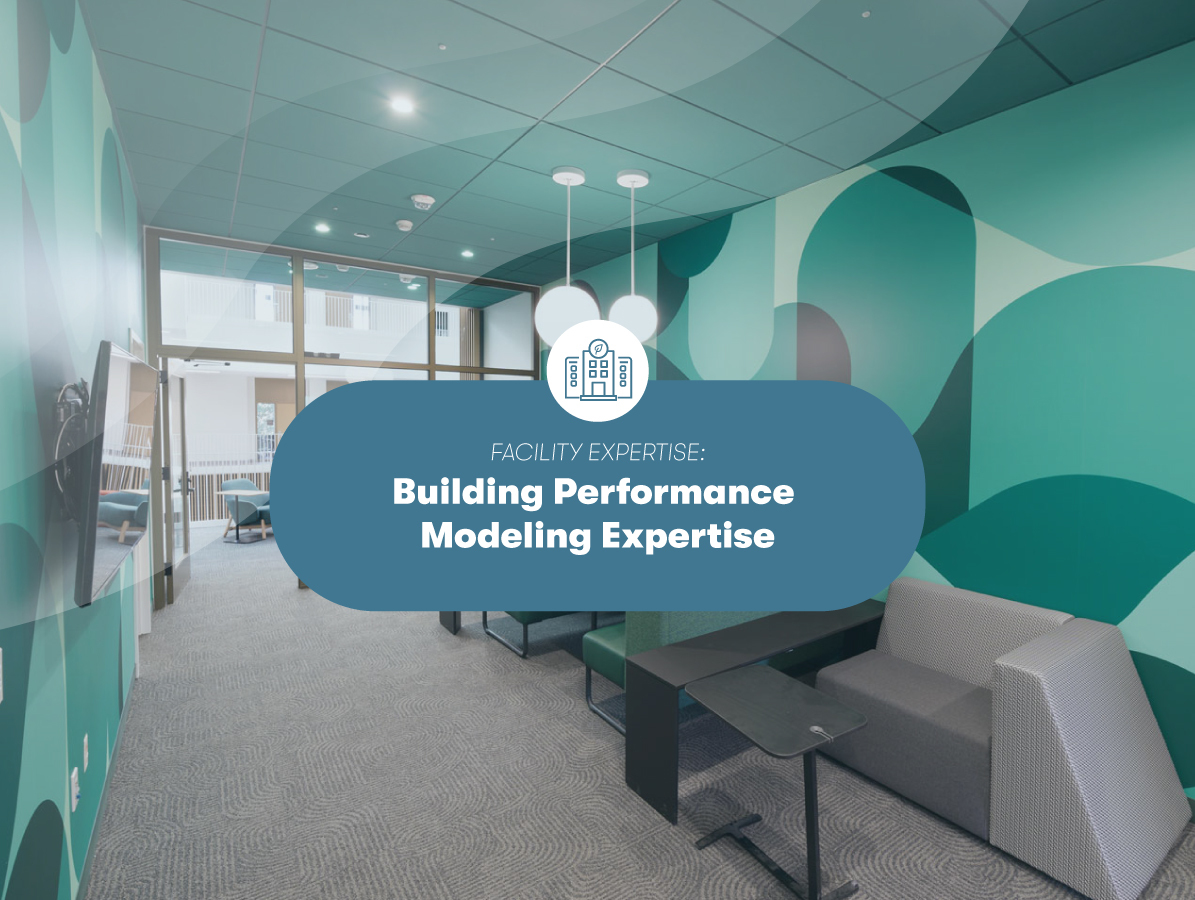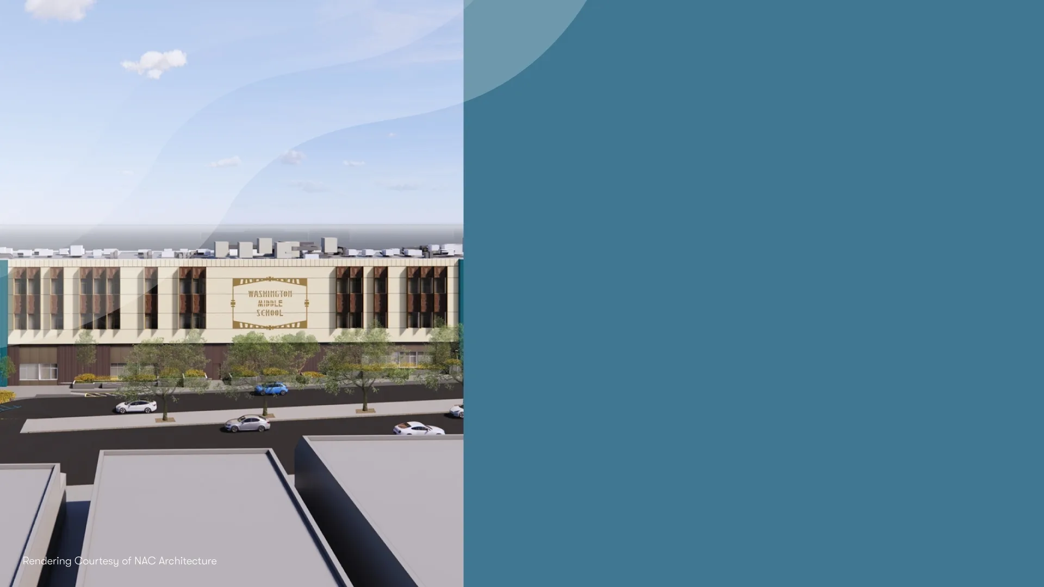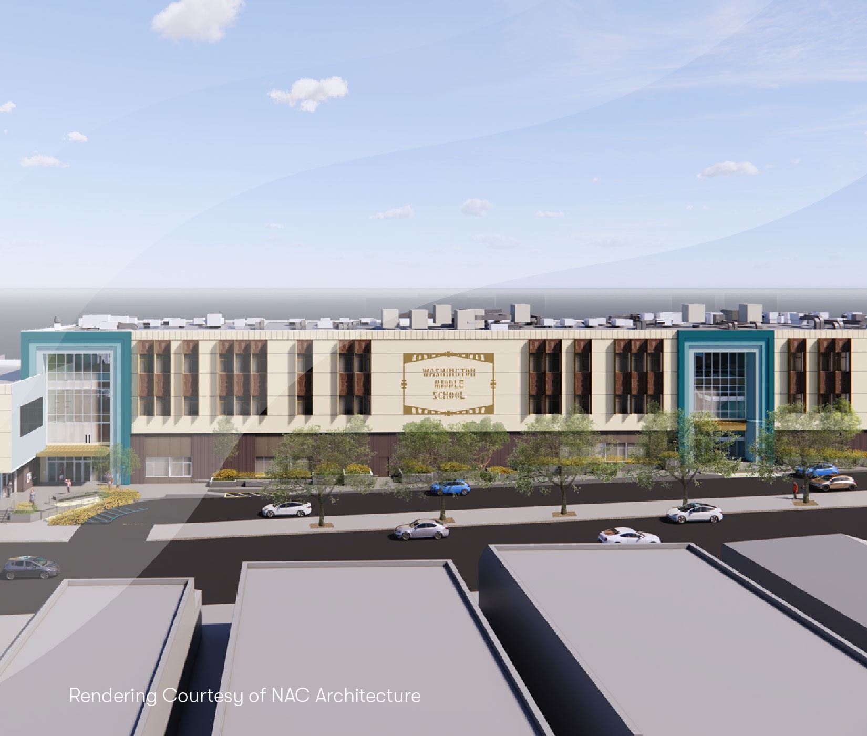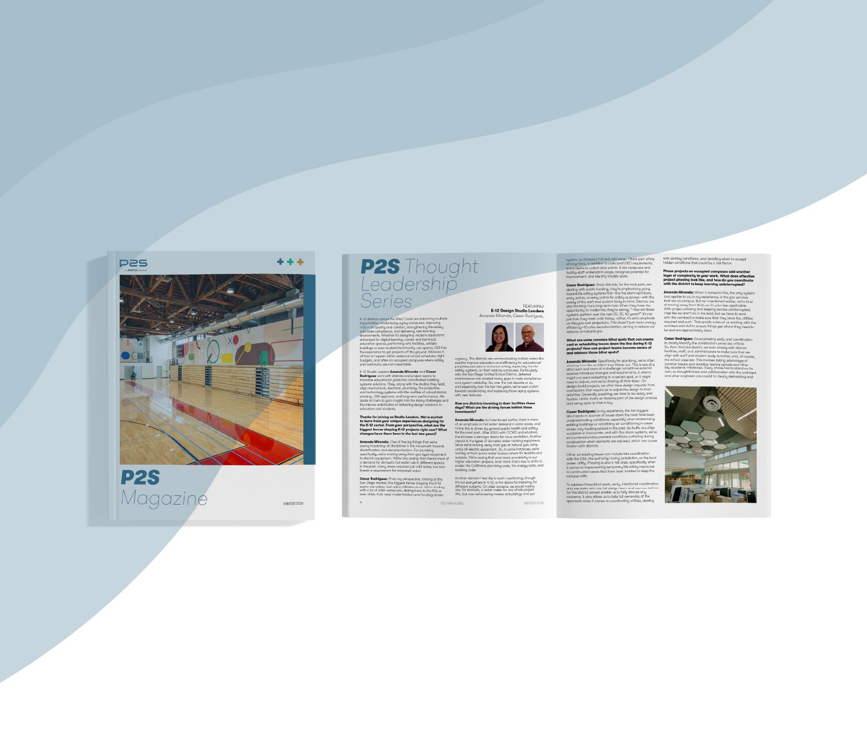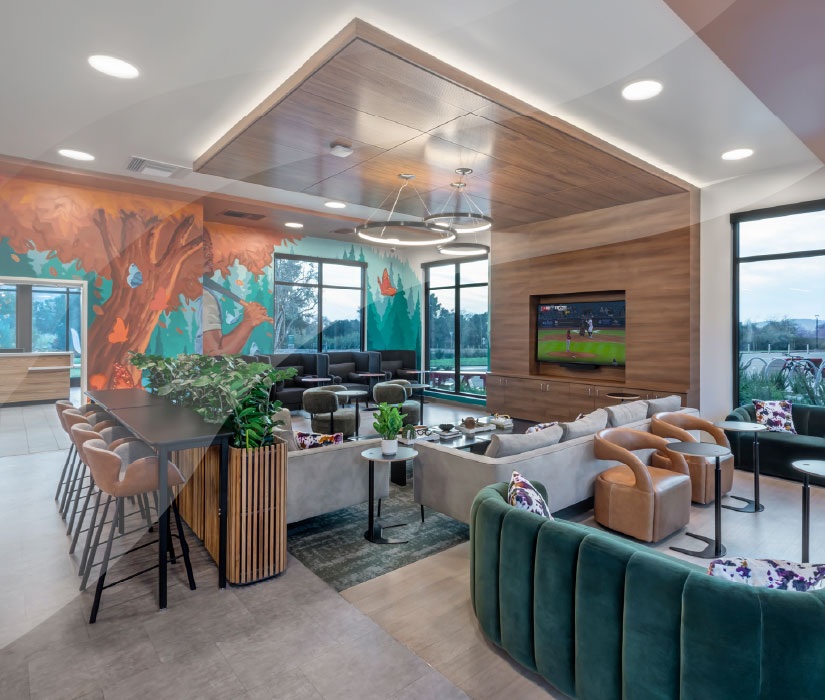We Are
Future Focused.
Innovative.
Problem Solvers.
P2S
Our mission is to design a better future, every day. We inspire staff to design sustainable solutions for our clients.
Learn more About Us →
Our
Divisions
Join Us
We're hiring for a broad range of positions. Take a look at our Openings page to learn more and apply!
Stay in
the mix
Sign Up for the P2S Magazine
Thank you for submitting
Explore Our Project Experience
Check out our expansive project portfolio while filtering for divisions and markets on our Projects page.
Form has been submitted successfully!
P2S and Therma coordinate closely to phase projects for minimal disruption to school operations. From construction to long-term upkeep, the partnership ensures a streamlined process that supports operational continuity, while Therma's real-time monitoring keeps all systems optimized for the future.
Maximize your investment with advanced energy monitoring and proactive maintenance. Therma’s data-driven insights help identify areas for improvement, extending the lifespan of HVAC, plumbing, and electrical systems while reducing energy costs. This integrated strategy keeps facilities running efficiently and ensures the highest return on modernization efforts.
P2S and Therma deliver a seamless approach, from innovative MEPT design to ongoing preventive care. While P2S optimizes infrastructure with energy-efficient systems, Therma ensures those systems stay in peak condition with regular maintenance, inspections, and real-time monitoring. Together, we help schools exceed sustainability standards and maintain consistent, high-quality performance.
Assisting in contractor selection and providing support throughout construction to ensure a smooth process and high-quality results.
Utilizing REVIT for construction documents and guiding the project through DSA approval, with ongoing collaboration with specialty consultants (e.g., acoustic, theater, and food service).
Overseeing the demolition and construction of new facilities, including a gym, cafeteria, classrooms, underground parking, and a soccer field, while retrofitting and expanding existing structures.
Delivering fire safety solutions and whole-building life-cycle cost analysis to meet CALGreen standards and optimize long-term sustainability.
Providing mechanical, electrical, plumbing, and technology upgrades to enhance energy efficiency, air quality, and overall system performance.
Integrate smart building automation systems for efficient and convenient control of DOE facilities, supporting energy conservation and operational efficiency across all projects.
Guarantee the optimal performance and efficiency of DOE building systems through our rigorous testing, adjusting, and balancing services, critical for meeting federal energy efficiency standards.
Enhance the aesthetics and functionality of DOE facilities with our custom sheet metal fabrication and installation, contributing to both energy efficiency and structural integrity.
We design and build effective fire protection systems, safeguarding DOE assets and personnel, and ensuring compliance with all relevant safety regulations.
Ensure safe, reliable, and code-compliant electrical systems with our comprehensive construction services, critical for maintaining the operational integrity of DOE facilities.
Trust our expertise in the design, fabrication, and installation of complex process piping systems, vital for specialized DOE projects requiring high standards of precision and safety.
We offer reliable and efficient plumbing construction services, tailored to meet the unique demands of government facilities, ensuring long-term reliability and compliance.
Our team expertly handles the design, construction, and maintenance of HVAC systems, ensuring energy efficiency and adherence to sustainability goals outlined in EPACT 2005 and other federal policies.
Streamline your DOE projects with our integrated design and construction services, ensuring all building systems are engineered for optimal performance and compliance with federal mandates.
Enjoy the freedom to scale your projects as needed without worrying about dollar limits on task orders, ensuring you can meet your goals without restrictions.
Set up a Blanket Purchase Agreement (BPA) with P2S to accommodate your evolving needs. Your agency retains direct control over the selection process and financial transactions, maintaining a direct relationship with P2S for seamless service delivery.
With our GSA contract, you benefit from full and open competition, with no need to synopsize your requirements ahead of time. The burden of compliance with federal procurement laws is significantly reduced, as all relevant regulations have been pre-applied.
Our GSA Schedule allows you to initiate and complete task orders swiftly—often within weeks—saving you valuable time and resources.
Our OLMs are designed to offer flexibility and efficiency. They allow you to acquire the necessary supplies and services directly in support of your project, with pricing and requirements determined at the order level. This SIN ensures you have the resources you need, exactly when you need them, with minimal administrative overhead.
We deliver end-to-end logistics solutions, including ergonomic and performance analysis, feasibility studies, logistics planning, policy development, and testing. Our services cover the full lifecycle, from training and operation to maintenance and replacement, ensuring your projects are executed flawlessly. Whether it's supporting a satellite navigation project or any other high-stakes initiative, we have you covered.
Our energy experts offer strategic guidance on energy-related projects, helping agencies stay compliant with key legislation and executive orders like EPACT 2005, Executive Orders 13423, and 13514. We provide tailored advice to ensure your projects align with the latest energy policies, driving sustainability and efficiency.
ICS helps secure funding for advanced energy-saving measures, making sustainable technologies financially feasible for the district.
ICS integrates P2S’s energy strategies into a comprehensive, long-term facilities plan, aligning future projects with high energy efficiency standards.
ICS collaborates with P2S on a preventive maintenance plan, ensuring long-term energy efficiency and alignment with sustainability goals.
ICS identifies additional energy-saving opportunities through detailed audits and utility data analysis, providing actionable insights to further reduce the school’s carbon footprint.
We’re handling all T24 forms and documentation, streamlining the approval process and ensuring timely project completion.
P2S is delivering detailed reports that highlight key insights into the building's energy performance, keeping the project on track and fully compliant.
Our energy experts are providing critical feedback and recommendations to the design team, ensuring compliance and enhancing energy efficiency throughout the project.
We’re developing a cutting-edge energy model aligned with T24-2022 standards to ensure the design meets all mandatory energy codes and optimizes performance.
Our success is measured by the City’s ongoing satisfaction and trust in our services, ensuring we remain their go-to partner for all security needs.
Building a decade-long relationship with the City, now in our fourth contract renewal, focused on continuous improvement and security excellence.
Overcoming budget challenges by delivering scalable, efficient solutions that maximize value, even in the face of financial constraints.
Creating a city-wide panic alarm system directly linked to Burbank Police Department dispatch, ensuring swift action during emergencies.
Designing and implementing advanced fiber routing and infrastructure that powers upgraded surveillance, access control, and intrusion detection systems.
Establishing comprehensive standards for the procurement, installation, maintenance, and refresh of all physical security hardware, software, and firmware.
We’re modernizing Burbank’s security technology, upgrading systems that range from 5 to 40 years old to cutting-edge, reliable solutions.
Rigorous Quality Control: P2S implements stringent quality control measures to ensure that all construction meets or exceeds industry standards.
Regular Inspections: Our team conducts continuous inspections and quality assessments to identify and rectify issues early.
Investment Protection: Effective management protects your investment by ensuring the project is completed on time, within budget, and to the highest standards.
Innovative Tools: P2S utilizes advanced project management software, BIM, and other technologies to enhance project planning and execution.
Improved Collaboration: Technology facilitates better collaboration and communication among all project stakeholders.
Customized Solutions: P2S tailors its services to meet the specific needs and goals of each client, providing personalized and attentive service.
High-Quality Results: Our focus on quality, budget, and timeline ensures high levels of client satisfaction and successful project delivery.
Sustainable Practices: P2S incorporates green building techniques and sustainable materials, promoting energy efficiency and environmental responsibility.
Safety Protocols: We prioritize safety by implementing rigorous safety protocols to protect workers and site visitors.
Prompt Handling: P2S manages change orders efficiently, ensuring minimal disruption to the project timeline and budget.
Cost Control: Our effective change order management helps control additional costs and maintain budget integrity.
Detailed Oversight: P2S manages all contractual aspects, ensuring compliance with terms and conditions and safeguarding client interests.
Legal and Regulatory Compliance: We ensure that all projects adhere to legal and regulatory requirements, minimizing legal risks.
Central Point of Contact: P2S acts as the main liaison between clients, contractors, subcontractors, and other stakeholders, ensuring clear and consistent communication.
Transparent Updates: We provide regular updates and maintain open lines of communication to keep all parties informed and aligned.
Risk Identification: P2S identifies potential risks early in the project lifecycle and develops effective mitigation strategies.
Crisis Handling: We are skilled at managing unforeseen issues swiftly, minimizing their impact on the project.
Accurate Budgeting: P2S provides precise cost estimates and develops realistic budgets, helping clients avoid financial surprises.
Budget Control: We continuously monitor expenses and make necessary adjustments to keep the project within budget, ensuring cost-efficiency.
Detailed Planning: P2S develops comprehensive project plans with clear timelines, milestones, and resource allocation.
On-Time Delivery: We are committed to keeping projects on schedule by meticulously coordinating activities and addressing potential delays proactively.
Extensive Industry Knowledge: P2S has a wealth of experience in managing various types of construction projects, ensuring professional oversight and exceptional results.
Certified Professionals: Our team includes certified construction managers and specialists with advanced credentials, ensuring high standards of expertise.
P2S staff is serving as an extension of staff for the RSCCD District Safety Department to deliver fire alarm and fire life safety specialist consultant services. As a dedicated consultant for the district, our team is coordinating and interfacing with several designated District and College staff. We’re assisting district staff to oversee, coordinate and manage the RSCCD’s Fire Management Protocol in accordance with Board Policies and Administrative Regulations, to protect life and property.
We’re overseeing fire alarm and life safety activities, providing continuous feedback, and suggesting recommendations to the District Operations Center Chief. Our efforts support the District to achieve its objective of maintaining operable fire alarms, and fire life safety systems in all facilities districtwide. P2S is assisting the on-going protection of life and property in a uniform and comprehensive structure of oversight and management. Our team is thrilled to provide this direct fire safety consultant services and is honored to have been selected to assist in RSCCD’s goal of keeping its entire district safe from fire threats.
The TraPac’s Terminal at the Port of Los Angeles is located at Berth 142. The terminal was in development and required a Crane Maintenance Building to support current and future crane operations. The Port had already produced the architectural design development package and requested that architectural and engineering teams take the project through the design and construction phases including mechanical, electrical, plumbing and telecommunication engineering services. The completed building will have office and shop areas, spreader repair bays, parts room, machine shop and restrooms.
As part of the project, our team provided cooling and heating load calculations, as well as mechanical floor and roof plans. We reviewed appropriate space conditioning strategies for shop areas including ventilation, evaporative cooling and radiant heating. The project also included Title 24 calculations, site power plans, lighting floor plans, outdoor lighting, and fire alarm design. We provided power to support mechanical, plumbing and telecommunications equipment and supported water, waste and gas calculations, and plumbing floor plans. Other design elements included a fire sprinkler system, cabling system for voice and data within building and pathways and conduit infrastructure design to support the TraPac security system.
To provide enhanced fire protection and emergency services to its community, the City of Bothell replaced two existing fire stations in situ through a progressive design-build effort. The new Canyon Park Fire Station (Fire Station 45) comprises 14,000 SF in two stories and accommodates eight staff and four apparatus bays. A primary goal of the project was to ensure high-quality systems that contribute to cleanliness, protection of the environment, and overall wellness for emergency responders.
Part of this goal was accomplished by P2S’s design of sustainable HVAC systems that contribute to having excellent air quality and a low building energy use index (EUI) - the building EUI is projected to be around 38 kbtu/sf/yr compared to 68 for a baseline fire station.
The fire station facility consists of distinct zones - high exposure, moderate exposure, and safe area - to better isolate hazardous fumes and keep the living areas safe.
The high hazard area contains contaminated items and storage of chemicals and any items with potential carcinogen exposure. This area has constant exhaust to keep it at a negative pressure to the surrounding rooms.
The moderate exposure area includes the apparatus bay and unoccupied storage areas for cleaned Personal Protective Equipment (PPE). This area has general exhaust with gas detection, and source capture exhaust for the apparatus engines. The source capture systems have direct apparatus tailpipe exhaust connections that track along a rail. This maintains exhaust extraction constantly throughout the drive-in and drive-out times.
The safe area is comprised of the living/working space and offices, breakrooms, conference rooms, exercise rooms, and bunks. By maintaining positive air pressurization and high air exchange rates, the personnel areas are protected. Ventilation is provided with a high efficiency, energy recovery ventilator and gas detection is present in the sleeping quarters.
As the mechanical engineer and plumbing designer, P2S participated heavily as part of the team with the City, general contractor, architect, and mechanical contractor. Our design process included weekly ‘Big Room’ type meetings for coordination and collaboration. During this period, we kept a transparent open log of design coordination items, and of cost options.
Historically, fire stations are fairly simple facilities with light commercial construction and basic systems. As our team worked with the City of Bothell, we identified ways to have high-quality HVAC systems, that could be monitored remotely.
The primary HVAC system controls for this fire station are manufacturer-based. But there is also a custom DDC (direct digital control) system overlay. This provides the City with the ability to monitor and command certain HVAC system parameters. The City of Bothell can do this remotely. This enables them to monitor alarms, maintenance requirements, and system set points from City Hall or other locations where facility operations personnel are located and dispatched.
These monitoring features are important to the City of Bothell as a way to maintain their facilities. This translates to a building that is orderly and healthy for emergency responders.
In the apparatus bays, there are ventilation systems that monitor the CO2 and noxious gas levels. The exhaust air systems are modulated to provide good air quality and keep the bays at negative pressure to the rest of the fire station. The building ventilation systems work together to provide the normally occupied rooms at a positive pressure compared to the apparatus bays. The occupied station ventilation systems also have high-quality particulate filters (MERV 13 or better). These HVAC features maintain good air quality, and keep noxious gases out of the occupied zones.
In addition to good monitoring and controllability, our team worked together to ensure the design of this station has features that help the firefighters reduce other environmental contaminants. There is a designated hazardous storage closet with negative pressure. The apparatus bays have a gear washing area. Adjacent to the apparatus bays, we designed a decontamination room and a gear turnout room. These rooms have a shower, gear washing, and gear turnout for drying. All of these features are done while outside of the main occupied part of the station. The rooms are heated and ventilated, and the gear turnout room has a dehumidifier to ensure wet gear can dry out quickly.
P2S worked with the Port of Long Beach in conjunction with the Long Beach Fire Department to replace Fire Boat Stations 15 (FS 15) and 20 to include new boat bays to support new fire boats. P2S provided MEP and telecommunications design services for the fire station buildings, boat bays, and site power and lighting. Additionally, P2S provided an energy model and determined the relative efficiency of building layout and orientation, load calculations, an estimate of electrical service requirements to include future expansion, and coordinated emergency power needs and provided sizing of emergency generator. Our design solutions helped earn FS 15 a LEED Gold Certification.
To earn the LEED Gold Certification, the design team relied upon P2S to develop a design to achieve overall energy performance of almost 40% better than code requirement. A particularly challenging hurdle the team had to overcome was not being able to use economizers or natural ventilation strategies due to higher air pollution levels from adjacent container port.
The design team had already modeled LED lighting and mixed model ventilation strategies requiring CFD analysis. The team quickly analyzed alternate energy efficient solutions including radiant cooling and heating and variable refrigerant flow (VRF) systems. The P2S team worked collaboratively with the project architect to produce an energy-efficient envelope, reduced the equipment sizing, and selected the VRF option based on life cycle cost. Most importantly, the building's energy models indicated the design exceeds the original energy goal with 44% better than Title 24 code requirements, resulting in very comfortable and efficient fire stations.
SERVICES PROVIDED:
- Full MEPT engineering services to support the planning and design of the fire stations
- Provided an energy model and determined the relative efficiency of building layout and orientation
- Load calculations
- Provided an estimate of electrical service requirements to include future expansion
- Coordinated emergency power needs and provided sizing of emergency generator
Formerly known as Peterson Hall 2, the new Shakarian Student Success Center (SSSC) is a space dedicated to nurturing students’ personal and academic growth. It is home to the Bob Murphy Access Center and programs such as BUILD (Building Infrastructure Leading to Diversity Initiative), which supports undergraduate research in the health sciences, and the Women’s Gender & Equity Center. The center also offers lab and studio spaces for students and researchers, along with space to relax and hang out. The remodeled space is comprised of approximately 50,000 SF with the gross square footage of the building being 81,000 SF.
P2S provided mechanical, electrical, plumbing, technology, and fire protection system design, as well as construction support services for the renovation. Electrical design included extending the campus medium voltage distribution to the building. The mechanical scope of work included extending the campus chilled hot water and heated hot water loops to the building.
The building has been awarded LEED Gold Certification.
The new Aztec Student Union at San Diego State, officially named the Conrad Prebys Aztec Student Union, is the replacement of the original 1968 Aztec Center and is the largest LEED Platinum Student Union building in the state of California. This was accomplished in no small part due to the vision of SDSU students, who ultimately selected the structure’s hyper-efficient design. And it’s the students who are enjoying the fruits of that vision. The new Aztec Center serves as the campus hub, where students meet friends to eat, shop, and enjoy themselves between and after classes.
Students at SDSU demanded a highly sustainable student union building. Our team delivered a range of innovative energy and water-saving systems into a space that delivers the utmost comfort and recreational possibilities for students. The multi-function building features a theater, ballroom, bowling alley, and a variety of dining and shopping options, making it a popular student hotspot.
Highly efficient air-conditioning and heating systems respond to occupant demand, improve indoor air quality, and use over 40% less energy than California standards. This design safeguards occupant health and ensures comfort while reducing energy consumption. The building’s lighting system is an effective mix of natural light and efficient lighting. Daylight illuminates significant portions of the building’s interior, and energy-saving light fixtures and overhead lighting illuminate the space after the sun goes down. A photovoltaic (PV) system on the roof offsets a portion of building energy usage.
The Aztec Center also comes outfitted with a rainwater collection system to reclaim and use water for irrigation. All utility systems within the building included sub-metering to make energy and water consumption patterns easily visible. The new student center boasts 49.8% annual energy and cost savings over the previous one.
In an effort to modernize key campus facilities, Mt. San Antonio College replaced the decades-old Student Life facility with a 100,000 SF new Student Center. Funded by Measure GO, the three-story building is a multi-purpose hub for campus life. The LEED Silver-seeking complex includes a wide range of areas, from study and dining spaces to dedicated rooms for student clubs and government.
P2S provided MEPT engineering services as well as Fire Alarm, AV, and security design. Our team’s scope of work encompassed the creation of schematic designs, design development, construction documents, obtaining DSA approval, and offering bidding and construction support services.
The team's responsibility included the design and construction documents for building HVAC, electrical, fire alarm, plumbing, technology, and lighting systems. P2S also provided site utility plans for proposed gas and electrical utility improvements. In addition to the technical aspects, P2S assisted in preparing the project’s LEED checklist, providing crucial inputs on MEP prerequisites and credits, and identifying the impacts of implementing LEED requirements into the project.
With these contributions, P2S helped bring the Student Center to life, ensuring it meets the demands of modern students while honoring the sustainability commitments of Mt. SAC.
Cascade Hall is a new facility that provides room for program growth through integration of health care, adult basic education, and ESL programs. The 59,00 SF building provides classrooms, computer labs, collaborative office space, and nursing labs within the same facility.
Cascade Hall was designed with sustainability as a goal from the ground up. Energy use was reduced with a high-performance building envelope that reduces energy use for facility heating and cooling. Packaged rooftop direct expansion (DX) units, utilizing environmentally friendly refrigerants, reduced refrigerant volume in the building, and combined with electric reheat coils in the variable air volume (VAV) boxes, eliminating the use of fossil fuels for heating the building. The HVAC systems were designed to reduce fan energy with variable speed fans and ductwork sized to reduce fan energy use. Control sequences were implemented to further reduce HVAC system energy, integrating the occupancy sensors and occupancy schedules. Low-flow fixtures and sensor-activated faucets reduced water use.
A skylight brings natural light from the roof down the first floor in the central corridor, and a two-story main entryway allows students and staff to enjoy the exterior views and open spaces. The HVAC systems were integrated into the two-story entryway to provide the necessary air for ventilation, heating and cooling without impacting the visual appeal of the space. The use of wood as a building material was maximized throughout the building to increase the use of locally sourced renewable materials in the facility. Rooftop solar panels generate electricity for the building, further reducing its CO2 impact on the environment. Daylighting and daylighting controls were used to reduce lighting and HVAC cooling energy.
An Energy Life-Cycle Cost Analysis evaluated the system cost of three alternate systems over a 30-year cycle. The systems analyzed included the use of a VAV AHU with high-efficiency gas boilers and VAV terminals, a Variable Refrigerant Flow (VRF) system, and a Ground-source heat pump with VAV terminals. Heating/cooling loads and energy consumption rates were modeled using TRANE TRACE 700 in compliance with the requirements of ANSI/ASHRAE Standard 140.
The project has been certified LEED Gold BD+C New Construction v2009.
El Camino College embarked on a strategic consolidation project with the creation of a new two-story, 44,000 SF Student Services Building. The $20 million project brought dispersed student services into one convenient location, significantly increasing service accessibility for the student body.
P2S provided technology engineering services for this project. This involved the design and oversight of Audiovisual (AV), physical security and IT/Telecom infrastructure and systems installations.
The AV installations were engineered to support digital signage communication, presentations, digital collaboration, and video conferencing functions. These systems were strategically placed in classrooms, conference rooms, and training rooms to facilitate interactive learning and effective communication.
An integral part of P2S's design strategy was the standardization of touch panels and push-button control solutions to meet users’ needs depending on the sophistication of the AV system. This approach ensured that the technology was not only cutting-edge but also user-friendly, enabling students and staff to easily control presentations and conferencing functions.
The Crafton Hills College campus had not undergone major facility upgrades since its opening in 1972. P2S helped revive the campus by providing mechanical, electrical, plumbing, and technology design services to the new 46,500 SFm $31.8 million Crafton Center. The new campus hub is located where the former library once stood.
P2S provided MEPT and Fire Protection design for the new facility, which houses student services and amenities, including administrative offices, versatile event and conference space, food service areas, and study spaces.
Scoring 80 total points from the United States Green Building Council, the building’s design achieved LEED Platinum Certification.
Originally founded in Los Angeles in 1920 as a school of theology, Vanguard University moved to its campus in Costa Mesa, California in 1950. Over the century, Vanguard has evolved into a leader in educational innovation within its denomination, preparing students for all types of ministry. The University is now preparing for the next 100 years by ensuring generations of students have places and resources needed for academic, relational, spiritual and physical growth. P2S provided MEPT engineering design, site infrastructure, as well coordination for technology, AV and security design for the new state-of-the-art Waugh Student Center. The new building is an extension of the classroom, supporting a relational and unfettered approach to the learning environment of Vanguard.
The 35,000 GSF building replaces the existing student union and cafe, and now features a 16,000 SF cafeteria including on-site commercial kitchen facilities, a 3,000 SF fitness center and an 8,200 SF multi-purpose event space, as well as a student lounge which includes a fireplace and café.
During the schematic design phase, P2S reviewed program statements, site requirements and budgets with the design team, compiled the MEPT criteria and advised the team of the impact to the utility systems, code and space requirements. Designs were completed for the HVAC, electrical, plumbing, technology and lighting systems as well as site plans for proposed gas, electrical and telecom utility improvements, and recommended equipment location and orientation. Chilled water distribution infrastructure for connection to future developments was also designed. Sustainable design strategies were adopted to improve building performance.
During the design development phase, P2S updated and recompiled the preliminary designs as necessary and advised on space requirements and identification of major systems routing and updated site plans. P2S provided final construction documents which finalized the design and included system controls and construction details, reviewed cost estimates, implemented value engineering, constructability design revisions, and City plan checks. Additionally, our team provided construction support and close-out documents. The project was completed in early 2020.
CSULA’s LEED Gold Building 12 was once the home of the University’s Physical Sciences Department. The 9-story building was built in 1972 and was partially in use at the ground floor and basement levels. Following the Physical Sciences Department's transition to a new complex, the initial plans to demolish the building were changed after the University found that the interior of the building could be renovated. The project team saw an opportunity to put the mid-century concrete building to work by consolidating multiple services into a single, state-of-the art building. Retaining the building’s structure, the interior renovation and replacement of the existing building systems make for an improved on-campus experience for the CSULA community.
Certified as LEED Gold in November 2022, the building includes, lecture halls, conference rooms, workrooms, lounge/study areas, multi-purpose outdoor tables and open offices. In addition to the Administration and Student Life programs, it provides spaces for the Academic Affairs, Finance, University Advancement and President’s Office divisions. Floors one to four house the student ecosystem, while floors five to eight house the administrative services.
P2S provided MEPT engineering as well as AV and security systems for the building renovation. All of the building's existing interior partitions, finishes and equipment were demolished for a complete interior redesign. Seismic, fire/life safety and building systems replacements exceed current Title 24 standards, giving CSULA an efficient and comfortable space for its new occupants. P2S was responsible for MEPT schematic design, design development, construction documents, plan check approval, bidding and construction support services and project close-out.
The new Student Success Center (SSC) at UC Riverside (UCR) is a 3-story, 62,000 GSF building comprised of general assignment classrooms for modern pedagogies and technology, multi-purpose student life spaces, and dining services. The building is intended to serve as a new beacon on the campus to support student and organizational success through active learning, collaboration, and community building. The project was intended to not only address UCR’s continued student growth and corollary shortfall of instruction space, but to do so in a manner that upholds UCR’s academic mission with an emphasis on reinforcing student success. This project was certified LEED Gold on July 28, 2022.
From a sustainability standpoint, the team coordinated the construction materials to minimize loads within the building and choose climate appropriate solutions. These collaborative efforts allowed the team to minimize the infrastructure and maximize the usable square footage within the proposed footprint. The team worked to analyze every hour of operation to right-size the equipment and provide innovative solutions, some of which had not been utilized on the campus yet. To implement these systems, the team provided examples of where these technologies had been utilized for similar building types and clients. The building also features low-emitting materials that minimize concentrations of chemical contaminants that are damaging to indoor air quality, human health, productivity, and the environment.
Advanced energy modeling techniques were performed to evaluate the impacts of various energy conservation measures (ECMs). The project team evaluated the energy use intensity (EUI) impacts of multiple design strategies and integrated them with cost estimating from the contractor to understand the total benefits of the ECMs. In a number of cases, the team opted to move in a different direction. For those strategies that were employed, we used the following techniques:
-The project has several large lecture halls with occupancy ranging from 100-420 occupants, based on the room size. These lectures hall have high ventilation loads and raised flooring. For these spaces, we used indirect evaporative cooling and displacement ventilation to reduce the demands on compressor driven cooling. These strategies resulted in an EUI savings of approximately 4 btu/SF-year.
- For the large lecture halls, we provided four VAV zones, with the zone controls and reheat coils within the mechanical penthouse. This allowed us to eliminate any service within the space or the raised floor, to minimize the maintenance impacts to the space.
- The campus had an existing steam system that is failing and unreliable. The campus also has a requirement that we cannot have combustion for hydronic heating and domestic hot water. We used a modular heat recovery chiller to generate HHW for the building and export CHW to the campus loop. This strategy had a 7-point EUI reduction compared to the steam system.
- The project utilized a heat pump water heater for domestic hot water.
These solutions would not have been possible without collaboration of the building layout, envelope construction, shading, etc. to minimize the loads seen by the mechanical system. The contractor supported this collaboration by providing valuable input into the cost impacts of the strategies being proposed.
- Delivery Method: Design-Build
- Cost: $370 Million
- Size: 450,000 SF
P2S is providing MEPT engineering services for the Riverside University Health System (RUHS). The currently underdeveloped site will be renovated to include five buildings with a total area of approximately 450,000 SF and a parking structure. The project is pursuing LEED Silver to focus on reducing energy consumption and waste, managing resources efficiently, and reducing operating costs and environmental impact. The Village provides for an entire continuum of behavioral health and wellness care, from urgent treatment to supportive housing, including outpatient care, education, and social services. It includes various park settings, activity areas, and outdoor gathering areas. Amenities include a market, cafe, and pet hotel. It will provide much-needed community, social, behavioral, wellness, and medical services to the local population.
- Delivery Method: Design-Bid-Build
- Cost: $1 million
- Size: 101,000 SF
North Valley Hospital is currently undergoing a large-scale HVAC renovation to improve occupant comfort and indoor air quality. Three large rooftop air handling units as well as multiple energy recovery ventilators, variable volume terminal units and exhaust fans are slated for replacement to upgrade an aging infrastructure. The goal of the commissioning process is to ensure that systems are operating at their peak and to reduce issues that are commonly related to design and installation. P2S is meeting these goals by providing design review, site visits, pre-functional verification, functional performance testing, test and balance verification and trend data review on the project. P2S also seeks to keep the owner involved in the process with regular commissioning meetings and project updates to track the progress and effectiveness of the commissioning process. This project is in progress, but is currently on time and on budget.
- Delivery Method: Design-Build
- Cost: $1.2 Billion
- Size: 550,000 SF
P2S is providing mechanical and plumbing design for the 347-bed Inpatient Replacement Tower which will house acute care patient beds and essential services, such as inpatient radiology, pharmacy, patient kitchen, labor and delivery rooms, intensive care units, acute psychiatric, medical-surgical beds, and observation beds for short-stay patients. The new warehouse, approximately 11,000 SF, under the jurisdiction of OSHPD, will support the campus' supply chain operations. This project is targeting LEED Gold Certification.
- Delivery Method: Design-Build
- Cost: $3.4 million
- Size: 1,500 SF
P2S Inc. was part of a progressive design-build team tasked with building a new hybrid bi-plane operating room (OR) at the University of Washington Harborview Medical Center. The space, which functions as an imaging suite and operating room, is within a functioning group of operating rooms and sub-sterile core environment. Construction required a complete renovation with multi-phase delivery to minimize downtime for the adjacent operating rooms, sterile core, and surrounding corridors. The existing floor slab and mezzanine levels were reconfigured to make the most efficient use of the space and to accommodate the structural requirements of new systems.
- Delivery Method: GCCM - MCCM
- Cost: $27.8 Million
- Size: 100,000 SF
The approximately 100,000 SF renovation occurred in the blue building. Originally constructed in 1990, the blue building has a total of six levels of patient care. This project renovated the level two labor delivery recovery postpartum rooms, and the level four NICU and converted level five patient rooms to antepartum rooms. In addition to the renovated floors, a new Emergency Department dedicated to the labor and delivery function was designed to support newborns and families.
- Delivery Method: Design-Bid-Build
- Cost: $75 Million
- Size: 150,000 SF
P2S provided MEP, Technology, and Low Voltage design services for the project. Additionally, P2S helped with utility service accommodation, site improvements for the surrounding buildings, and a 3D laser Scan of the interior of the first floor of the existing building. Connected to the 3-story building, a new 50,000 SF facility houses the Transplant Recovery Facility which has roughly triple the capacity of the previous recovery center in Redlands - making it the largest facility of its kind in the country.
- Delivery Method: Design-Build
- Cost: $223 Million
- Size: 505,000 SF
The Martin Luther King Jr. Behavioral Health Center project is an adaptive repurposing of the former MLK hospital building. The 5-story, 505,000 SF building was demolished to the structural members and floors, then rebuilt with new MEPT services and distribution systems with supply service points of connection in the existing campus central utility plant. The renovations provide mental health services, including urgent care, outpatient, psychiatric health, substance abuse, and rehabilitation. The design-build team was led by HOK and Bernards in partnership with Los Angeles County Public Works.
- Delivery Method: Design-Bid-Build
- Cost: $106 Million
- Size: 135,000 SF
The new VA San Diego Facility is an outpatient clinic that consolidates and expands the Veterans Affairs existing medical space in San Diego. It is expected that 600-800 patients will be treated daily at the facility. P2S provided mechanical, electrical, plumbing, and technology design as well as construction support services.
- Delivery Method: Design-Assist
- Cost: $230 Million
- Size: 215,000 SF
Scripps Memorial Hospital Encinitas began construction on the new acute care Lusardi Tower and Lusardi Pulmonary Institute in June 2023. The $263 million project represents the final phase of a multi-phase expansion (Phase 1 included the Leichtag Foundation Critical Care Pavilion, completed in 2016). The project comprises a 224,000 SF new construction building with a full basement and 64 new med surge/ICU patient beds. Other major departments include six operating rooms, radiology (IR, cath lab, MRI, Spec CT), med surg, PACU, kitchen/cafeteria, pharmacy, clinical laboratory, and sterile processing. The tower will open by 2025, taking the hospital to over 230 patient beds.
The project consists of multiple construction phases and increments to minimize the impact on the existing acute care facilities on the campus. Multiple make-ready projects were required to house impacted staff and operations before demolition.
- Delivery Method: Design-Bid-Build
- Cost: $500 Million
- Size: 600,000 SF
Kaiser Permanente Baldwin Park Medical Center is set to undertake an estimated $300 million infrastructure upgrade project. As part of the Design-Assist team, we’re providing our mechanical and plumbing design expertise for this replace and rebuild effort at the hospital, central utility plant building, and medical office building. Our team is working with the project general contractor and subcontractors in a “big room” setting, regularly coordinating with Kaiser’s Facilities Strategy, Planning and Design (FSP&D) Department and the project team to ensure design functions as intended.
We’re replacing existing air handling units, chillers, heat exchangers, cooling towers, humidifiers, fan coil units, exhaust fans, and controls. In the first phase, we are providing design options which will include sustainable design for each system to lower the building Energy Use Intensity (EUI) from 230 to 160. The strategies will include heat recover chiller design to save heat energy on the domestic hot water system, convert constant air volume distribution to variable air volume system, design air handlers with separate cold and hot decks to optimize economizer mode to name just a few of our improvements. The new Direct Digital Control (DDC) system will optimize the building’s energy use and will automate the entire HVAC and plumbing systems to minimize maintenance. This project received a CEC grant for its sustainable design to de-carbonize a large healthcare facility.
- Delivery Method: Design-Bid-Build
- Cost: $22 Million
- Size: 60,000 SF
Our healthcare team worked on various aspects of this project designing systems for both the shell/core building and the tenant improvement buildout. We designed dry utilities and the greywater water system for the core building and coordinated with the LA Department of Water and Power for expanded electrical power utility at the building. For the tenant improvements, we expedited the process for the architect and designed low-pressure air distribution and ventilation systems; power distribution and lighting design; fire alarm and fire protection systems; and submitted all Title 24 energy calculations.
- Delivery Method: Design-Bid-Build
- Cost: $13 Million
- Size: 5 Campus Buildings
The project for Huntington Memorial Hospital in Pasadena, California, incorporates utility assessments and upgrades across multiple buildings across the hospital campus includes a new 12kV electrical utility service distribution lines on campus, to support the complete Master Plan development, and the rerouting of existing building service lines through underground tunnels and seismically complaint spaces. Building emergency power services are upgraded through new 4160V site distribution for increased capacity to support interior renovation projects and the connection of existing HVAC systems. Our work also included upgrades to the existing cooling systems in the Central Utility Plant for additional chilled water and condenser water capacity. Our team executed various designs around active acute care operations without impacting patient care including cutovers associated with exhaust and supply air systems in several buildings.
- Delivery Method: Design-Assist
- Cost: $50 Million
- Size: 72,000 SF
Scripps Memorial Hospital Encinitas needed a new building to accommodate its growing demand for capacity. P2S helped design the new $94 million, 72,000 SF Leichtag Foundation Critical Care Pavilion (CCP) and central plant. In line with the Hospital’s focus on future development, the design called for constant re-assessment and forward-thinking considerations about the needs of the community in the next 50-100 years. The 2-story CCP includes 26 treatment rooms, a 36-bed medical surgery nursing unit, and airborne infection isolation rooms.
Because the hospital was so focused on preparing for future development, the design called for constant reassessment and forward-thinking about the needs of the hospital community in the next 50-100 years.
- Delivery Method: Design-Assist
- Cost: $215 Million
- Size: 273,000 SF
The University of Washington’s Montlake Tower is a medical tower housing diagnostic imaging, surgery, and patient beds, including a 32-bed adult acute care unit, a neonatal intensive care unit providing care for 47 newborns, and an inpatient oncology unit. The eight-story superstructure has three inpatient floors and a dedicated interstitial space for mechanical, electrical, and plumbing systems. A second design phase completed shell space in the Montlake Tower and renovations in the Pacific and Muilenburg Towers. This work involved five universal and two hybrid operating rooms, two intensive care nursing units, a medical/surgical nursing unit, and support areas.
- Delivery Method: GCCM
- Cost: $150 Million (estimate)
- Size: 267,000 SF
The patient-centered principles of Virginia Mason's lean production system were used to design and construct the new Floyd & Delores Jones Pavilion in Seattle. This 19-story medical campus addition included emergency and critical care units, a new lobby entrance, and a pedestrian bridge. Double-tall floors on multiple levels provided a connection to the existing 17-story hospital tower. The design emphasized flexibility, allowing any floor to function as treatment, diagnostic, surgery, or patient space.
Scripps CCB (Done) (2013-6973)
Bold Text:Regular Text (For Specs)
Bold Text:Regular Text
Bold Text:Regular Text
Bold Text:Regular Text
P2S provided Mechanical, Electrical, and Plumbing engineering design for the two-story Critical Care Building (CCB) with a new Central Utility Plant and emergency airlift helipad. The CCB consists of a new emergency department, procedure rooms, and med-surge patient beds. Because the hospital was so focused on preparing for future development, the design called for constant reassessment and forward-thinking about the needs of the hospital community in the next 50-100 years.
Scripps CCB (Done) (2013-6973)
Bold Text:Regular Text (For Specs)
Bold Text:Regular Text
Bold Text:Regular Text
Bold Text:Regular Text
P2S provided Mechanical, Electrical, and Plumbing engineering design for the two-story Critical Care Building (CCB) with a new Central Utility Plant and emergency airlift helipad. The CCB consists of a new emergency department, procedure rooms, and med-surge patient beds. Because the hospital was so focused on preparing for future development, the design called for constant reassessment and forward-thinking about the needs of the hospital community in the next 50-100 years.







