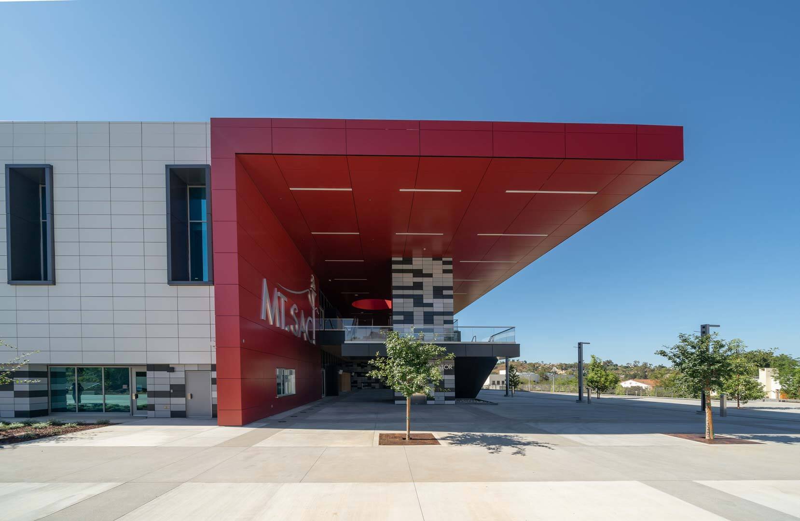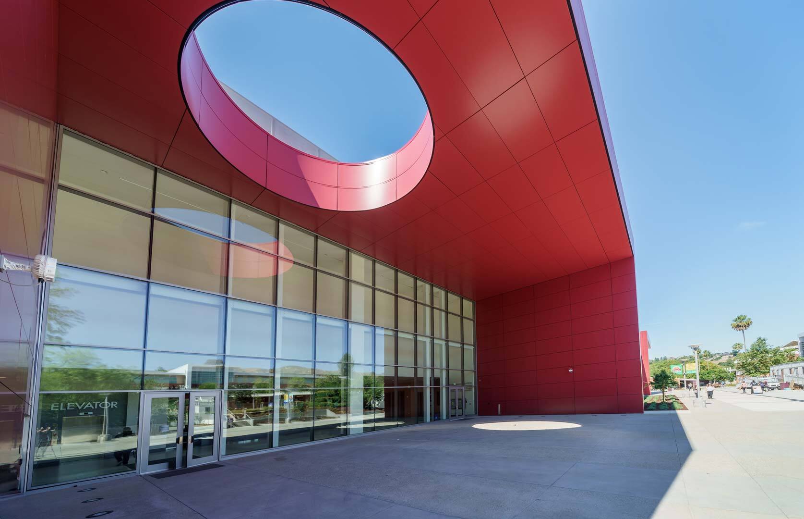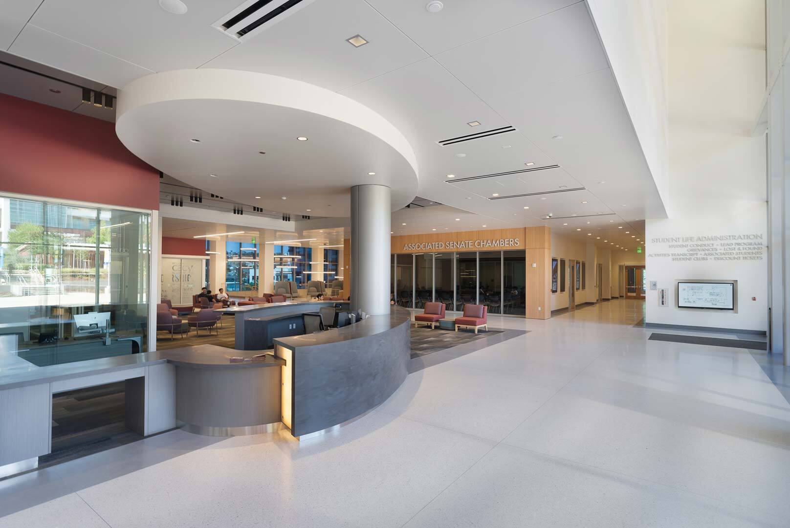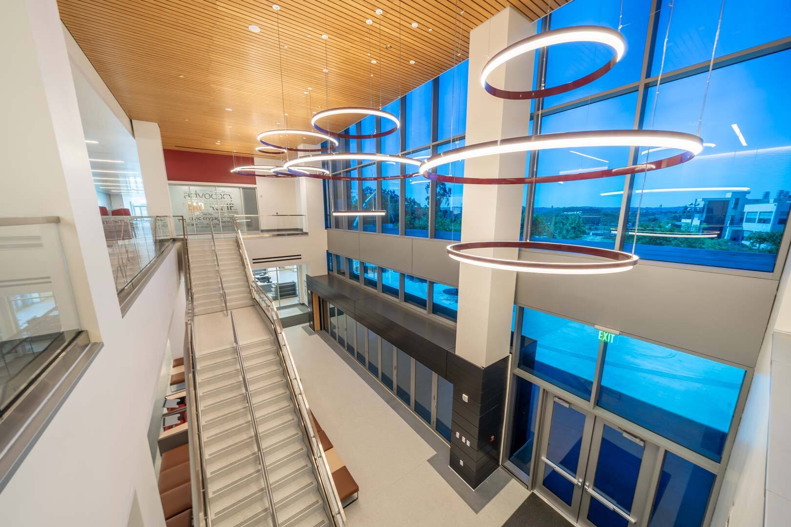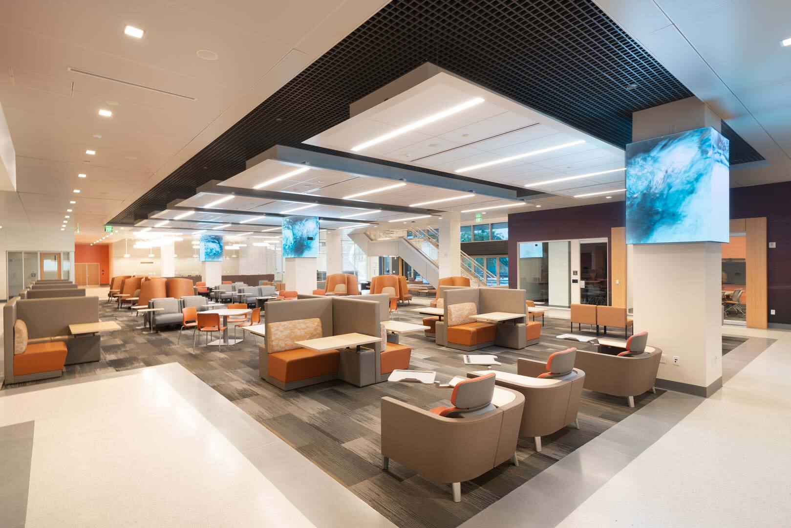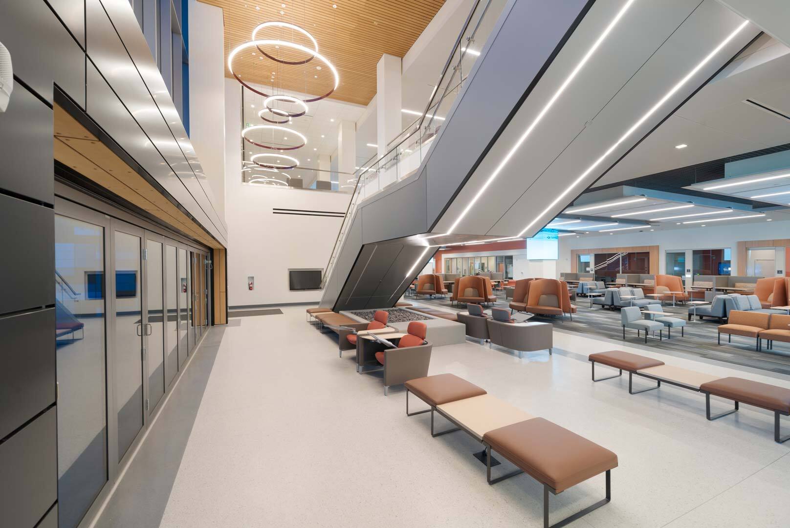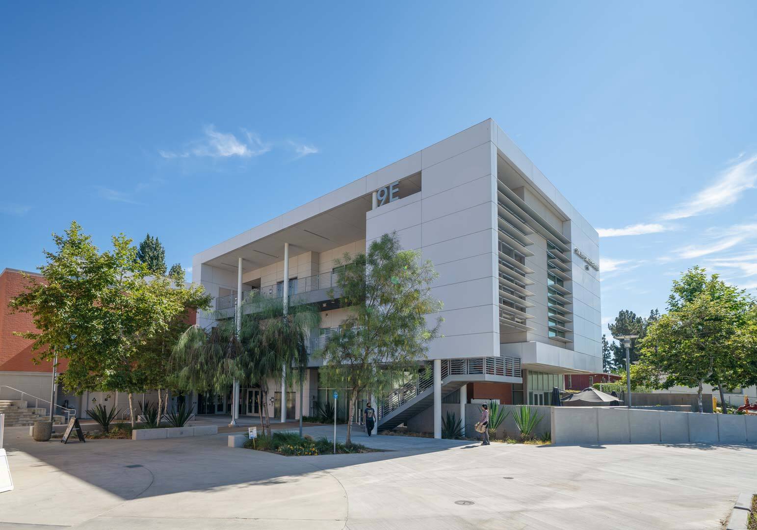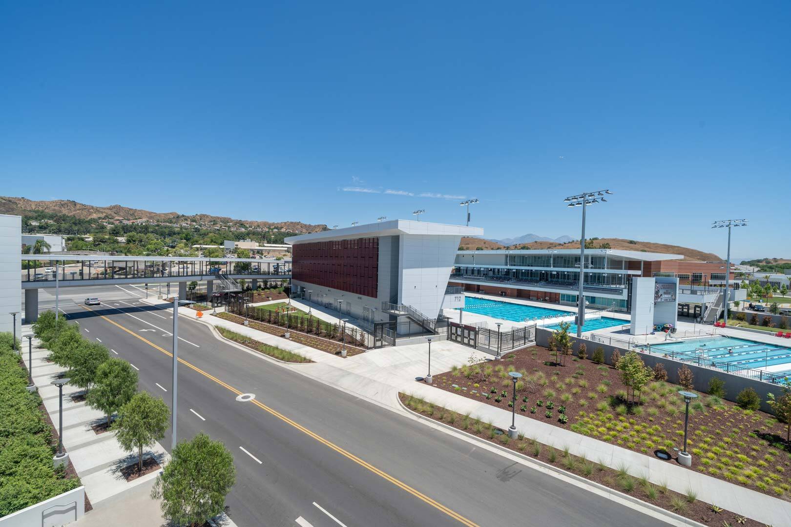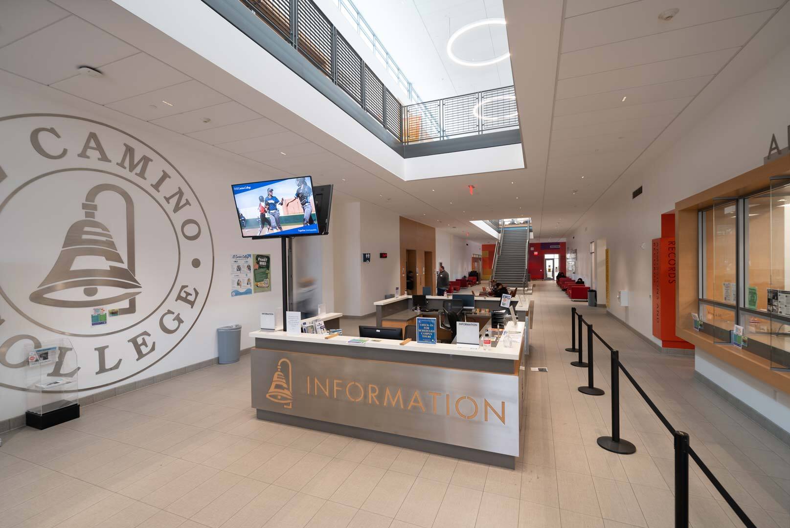Mt. San Antonio College
Student Center
-
Location
Walnut, CA
-
Size
100,000 SF
-
Market
Community Colleges
-
Project Overview
Read MoreIn an effort to modernize key campus facilities, Mt. San Antonio College replaced the decades-old Student Life facility with a 100,000 SF new Student Center. Funded by Measure GO, the three-story building is a multi-purpose hub for campus life. The LEED Silver-seeking complex includes a wide range of areas from study and dining spaces to dedicated rooms for student clubs and government.
-
Solution
Read MoreP2S provided MEPT engineering services as well as Fire Alarm, AV, and security design. Our team’s scope of work encompassed the creation of schematic designs, design development, construction documents, obtaining DSA approval, and offering bidding and construction support services.
The team's responsibility included the design and construction documents for building HVAC, electrical, fire alarm, plumbing, technology, and lighting systems. P2S also provided site utility plans for proposed gas and electrical utility improvements. In addition to the technical aspects, P2S assisted in the preparation of the project’s LEED checklist, providing crucial inputs on MEP prerequisites and credits and identifying impacts of implementing LEED requirements into the project.
With these contributions, P2S helped bring the Student Center to life, ensuring it meets the demands of modern students while honoring the sustainability commitments of Mt. SAC.





