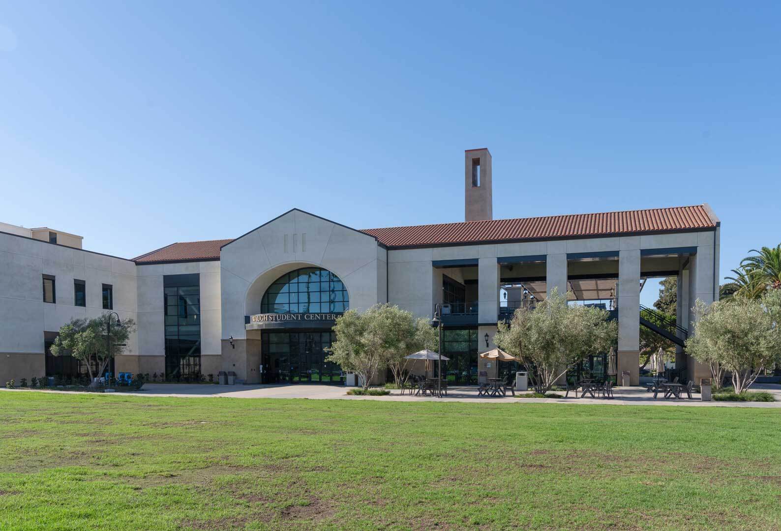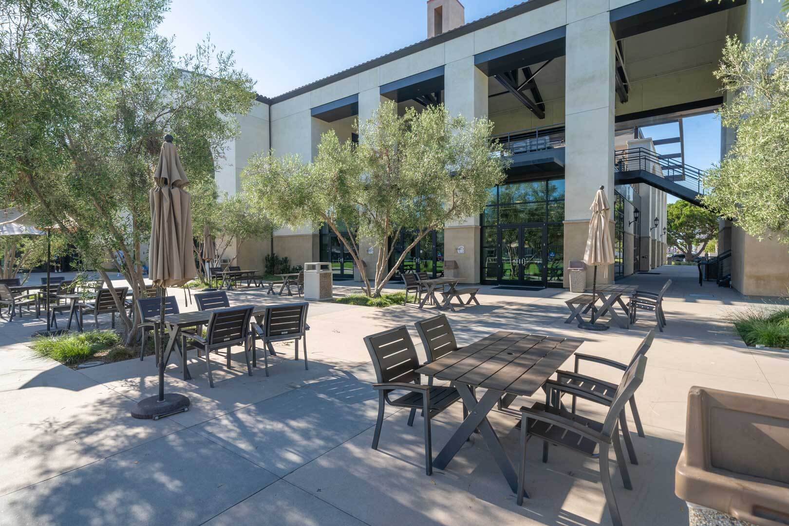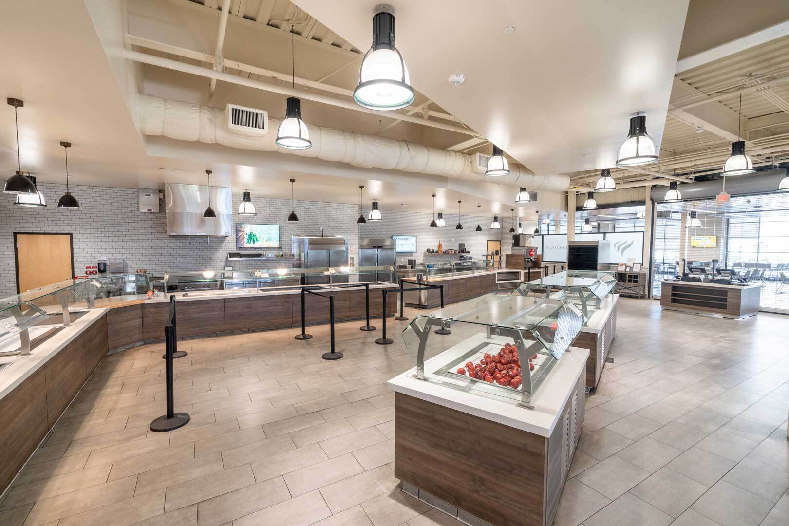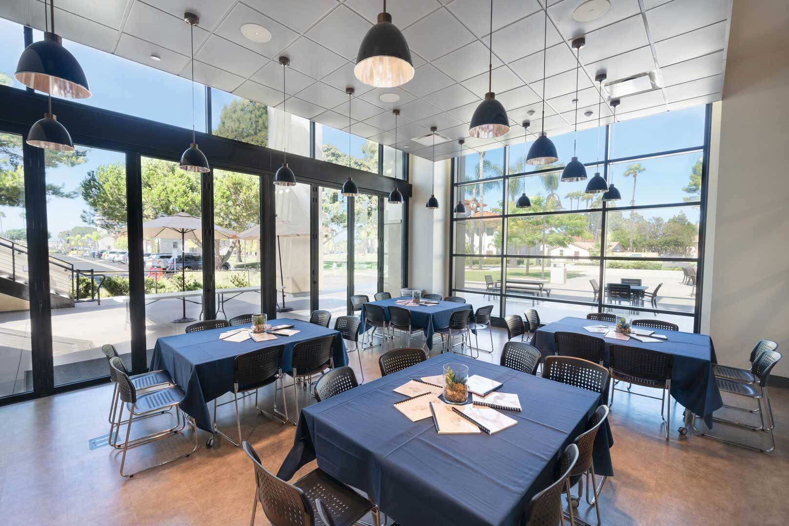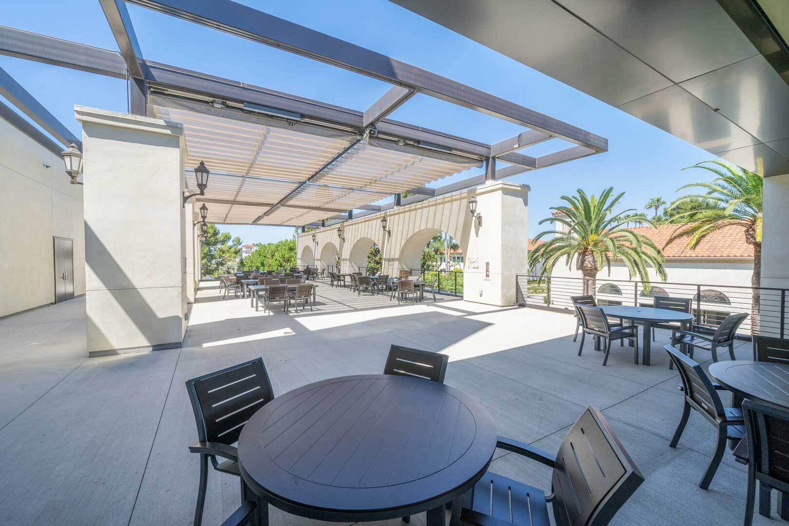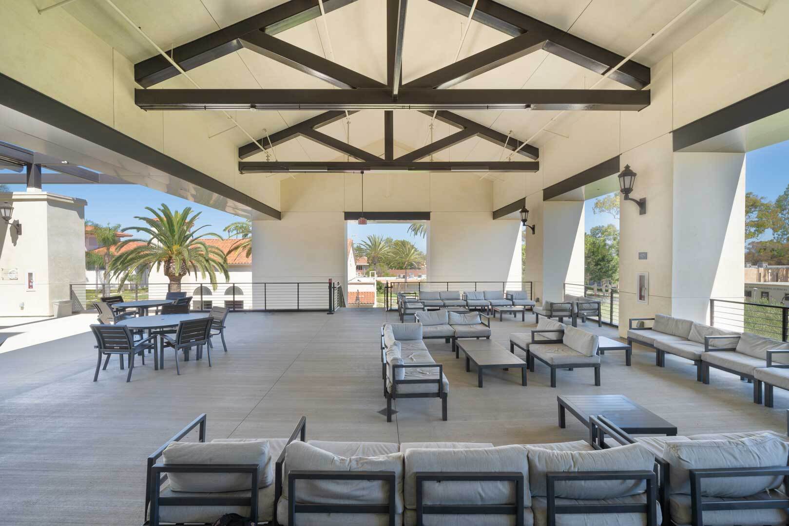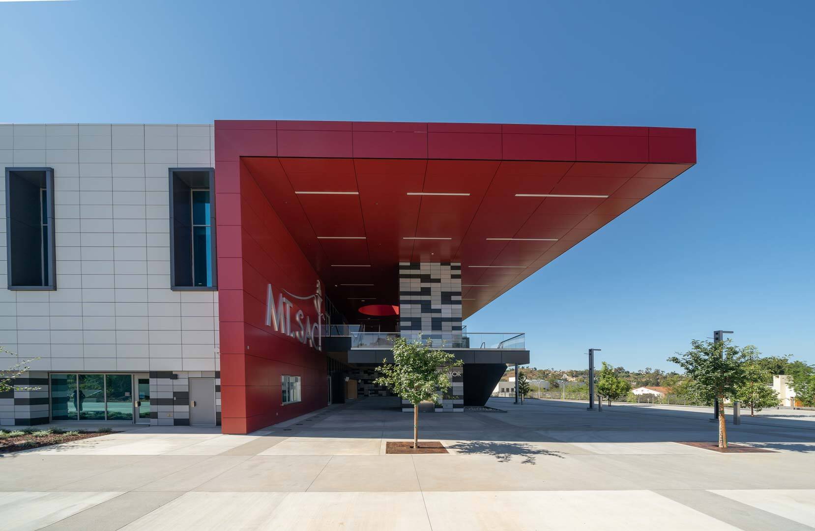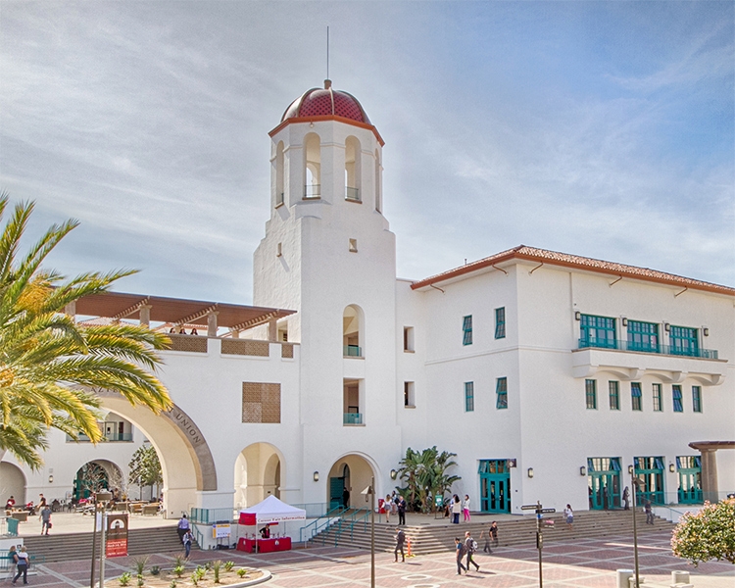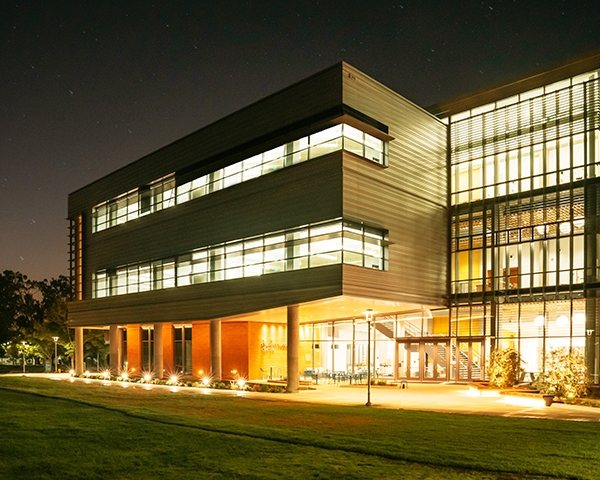Vanguard University
Waugh Student Center
-
Location
Costa Mesa, CA
-
Project Dates
2017 - 2020
-
Construction Cost
$24.8 Million
-
Market
Private University
-
Project Overview
Read MoreOriginally founded in Los Angeles in 1920 as a school of theology, Vanguard University moved to its campus in Costa Mesa, California in 1950. Over the century, Vanguard has evolved into a leader in educational innovation within its denomination, preparing students for all types of ministry. The University is now preparing for the next 100 years by ensuring generations of students have places and resources needed for academic, relational, spiritual and physical growth. P2S provided MEPT engineering design, site infrastructure, as well coordination for technology, AV and security design for the new state-of-the-art Waugh Student Center. The new building is an extension of the classroom, supporting a relational and unfettered approach to the learning environment of Vanguard.
The 35,000 GSF building replaces the existing student union and cafe, and now features a 16,000 SF cafeteria including on-site commercial kitchen facilities, a 3,000 SF fitness center and an 8,200 SF multi-purpose event space, as well as a student lounge which includes a fireplace and café.
-
Solution
Read MoreDuring the schematic design phase, P2S reviewed program statements, site requirements and budgets with the design team, compiled the MEPT criteria and advised the team of the impact to the utility systems, code and space requirements. Designs were completed for the HVAC, electrical, plumbing, technology and lighting systems as well as site plans for proposed gas, electrical and telecom utility improvements, and recommended equipment location and orientation. Chilled water distribution infrastructure for connection to future developments was also designed. Sustainable design strategies were adopted to improve building performance.
During the design development phase, P2S updated and recompiled the preliminary designs as necessary and advised on space requirements and identification of major systems routing and updated site plans. P2S provided final construction documents which finalized the design and included system controls and construction details, reviewed cost estimates, implemented value engineering, constructability design revisions, and City plan checks. Additionally, our team provided construction support and close-out documents. The project was completed in early 2020.





