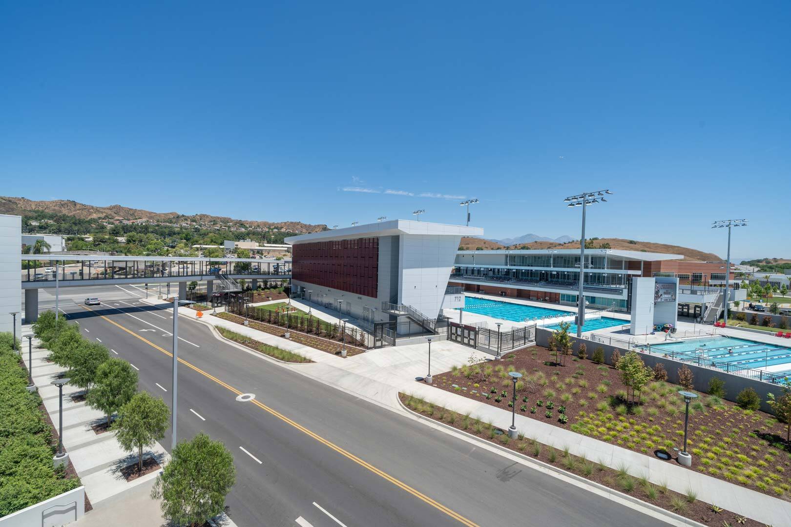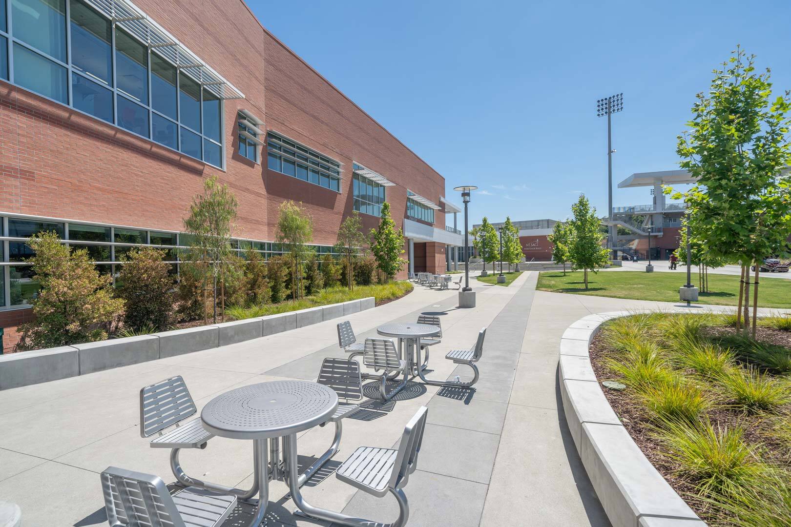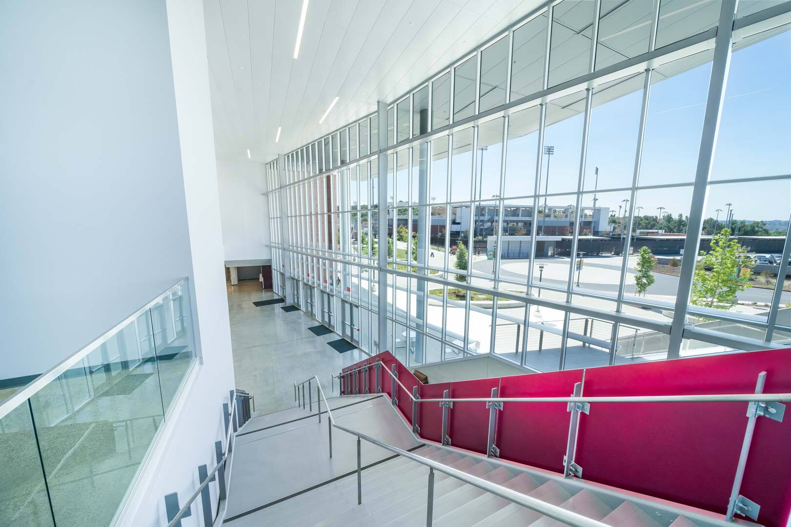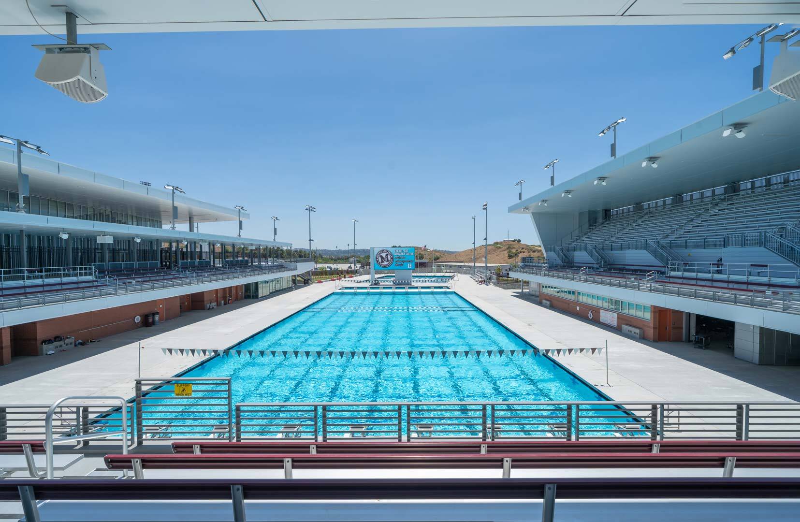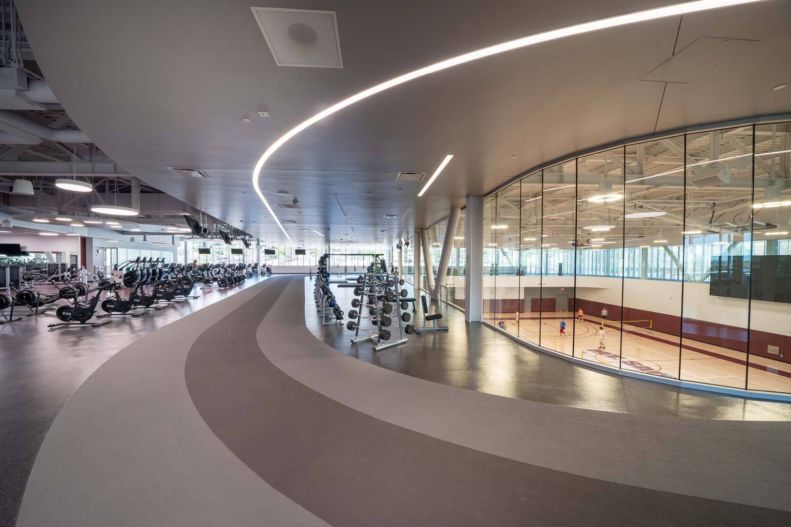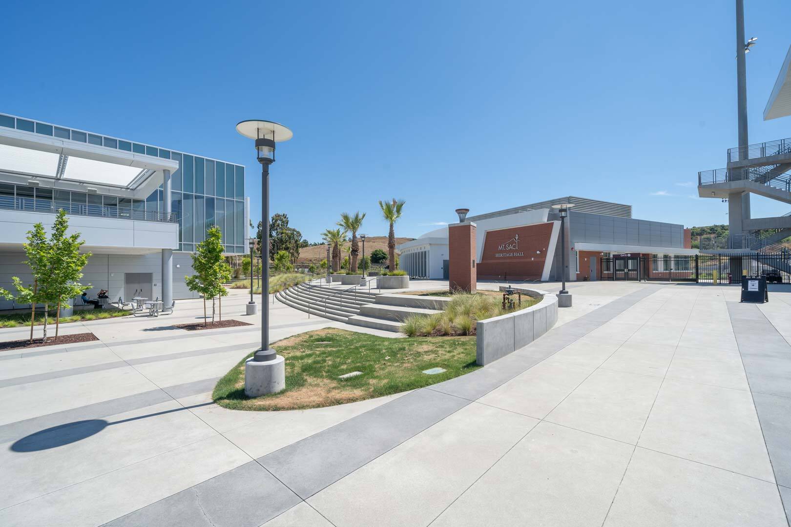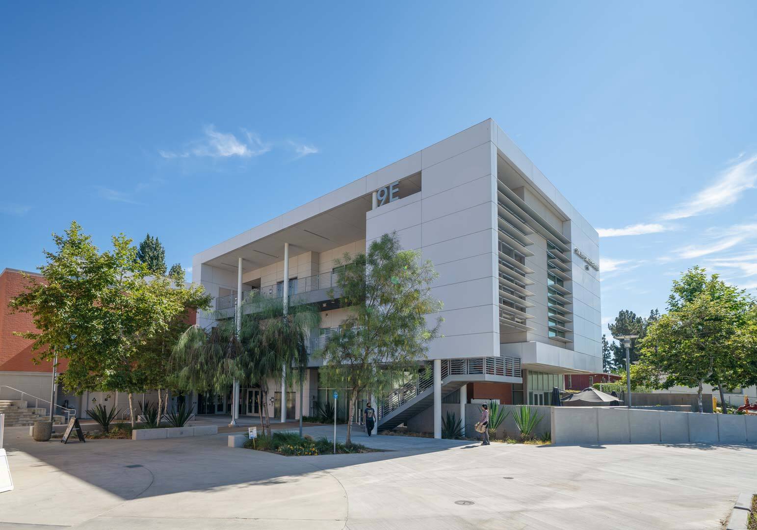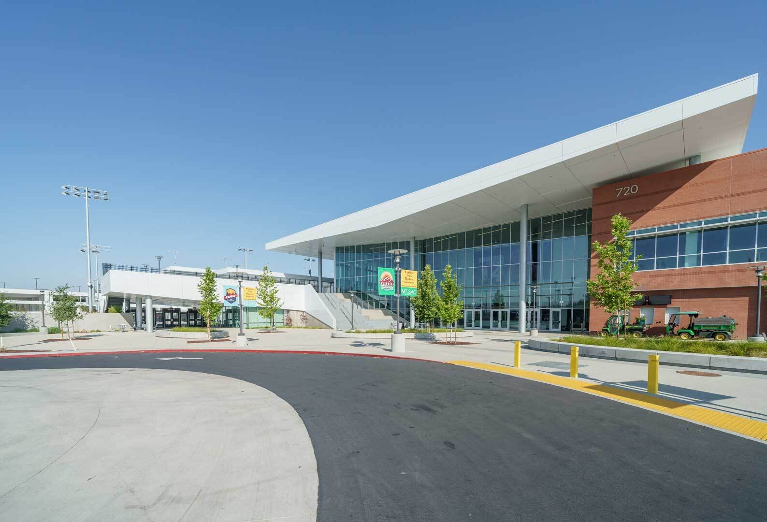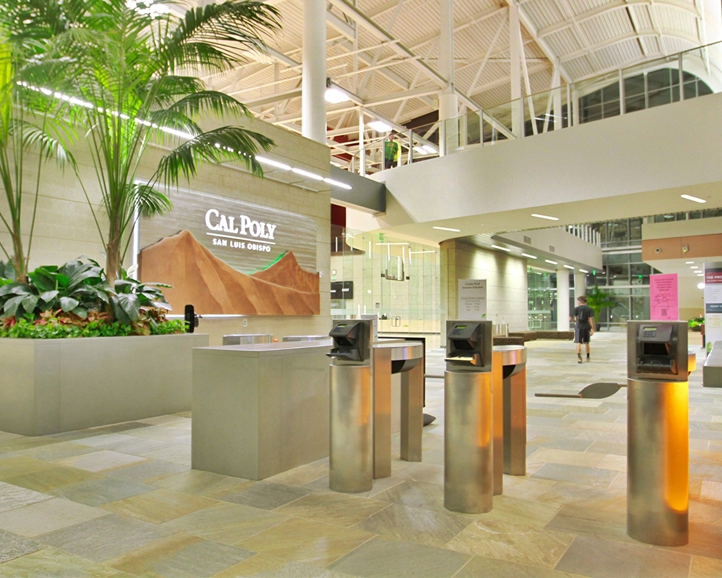Mt. San Antonio College
Physical Education Complex
-
Location
Walnut, CA
-
Total Cost
$71 Million
-
Size
110,000 SF
-
Market
Community Colleges
-
Project Overview
Read MoreBeginning in 2018, Mt. SAC embarked on an ambitious $71 million project funded by state funds and Measure GO - the Physical Education Complex. The new 110,000 GSF Complex, located on the south side of campus, includes a two-story gymnasium with two major indoor court spaces, dedicated spaces for kinesiology, physical education, fitness, classrooms, instructional labs, and support spaces. Additionally, the Complex includes an Aquatics Center, a Wellness Center, and a pedestrian bridge connection to the gymnasium.
This project significantly increases access to fitness activities for students. It houses programs for all levels of recreation, including basketball, volleyball, weight training, adaptive physical education, and core training programs.
-
Solution
Read MoreP2S provided comprehensive MEPT engineering as well as AV, Fire Protection, and Security design services. Our team evaluated the existing campus infrastructure and advised the design team on potential impacts to proposed system designs, code requirements, constructability, and space requirements.
Our team also developed construction documents that included plans, sections, and elevations, equipment schedules, equipment locations and orientations, identification of major system routings, control schemes, schematic system diagrams, and construction details.Additionally, we played a pivotal role in the preparation of the project’s LEED checklist. This included providing crucial input on MEP prerequisites and credits and identifying impacts of implementing LEED requirements into the project.





