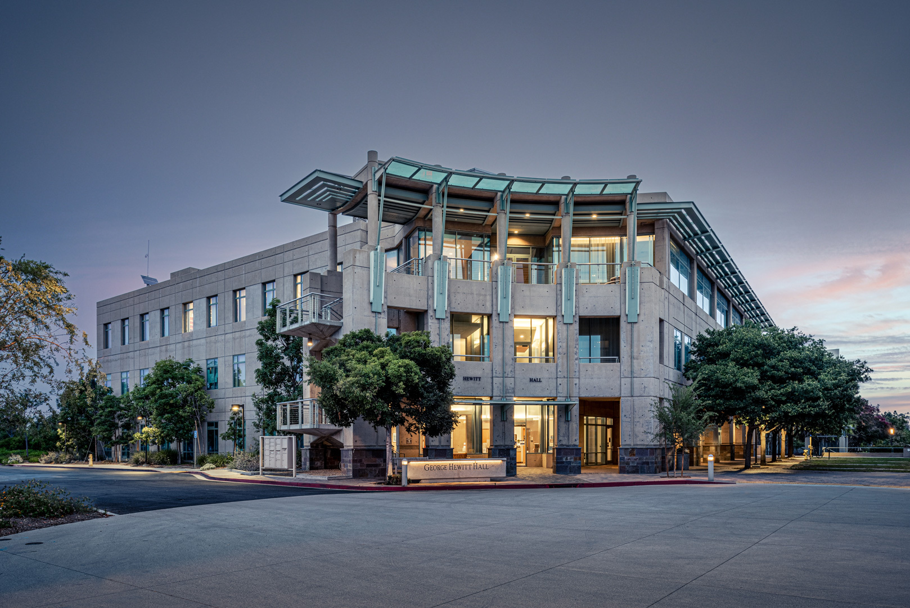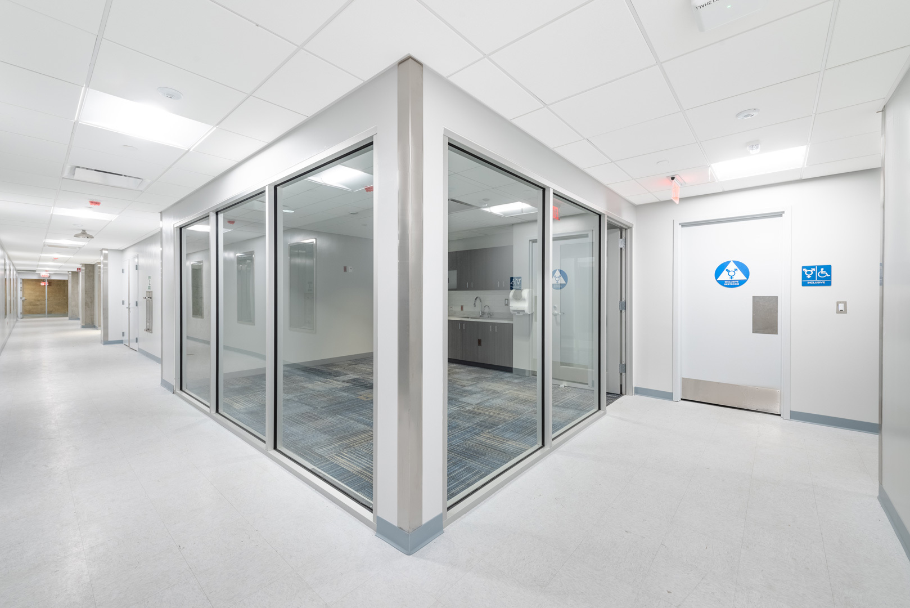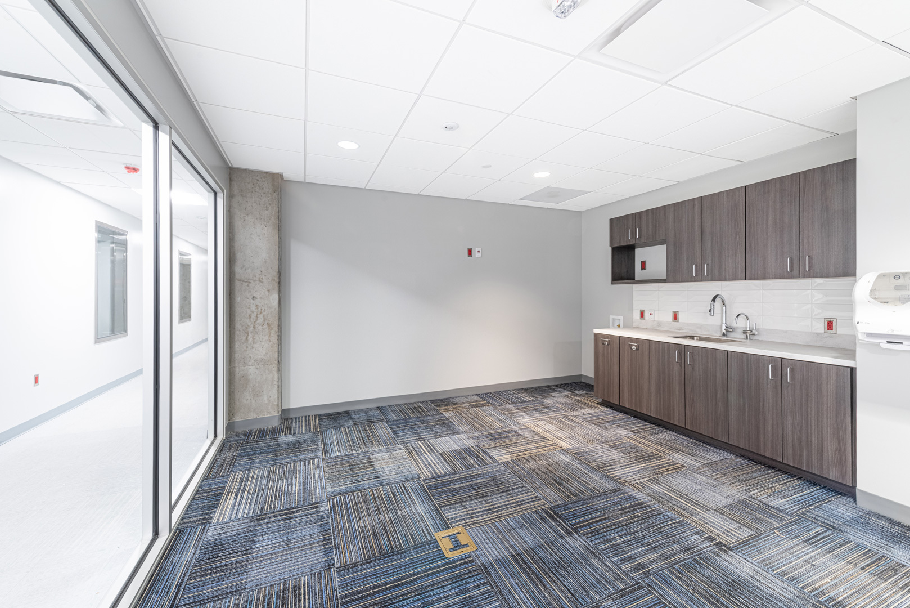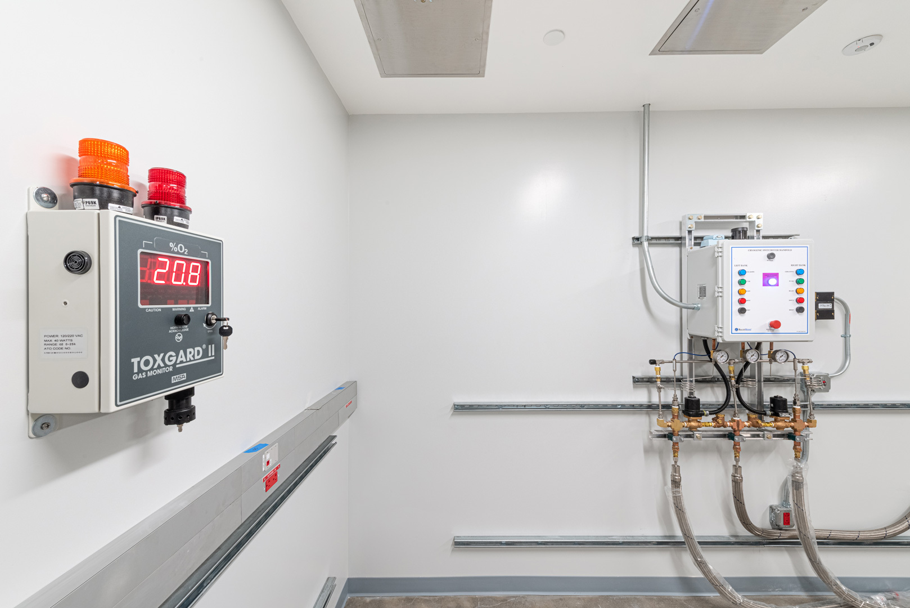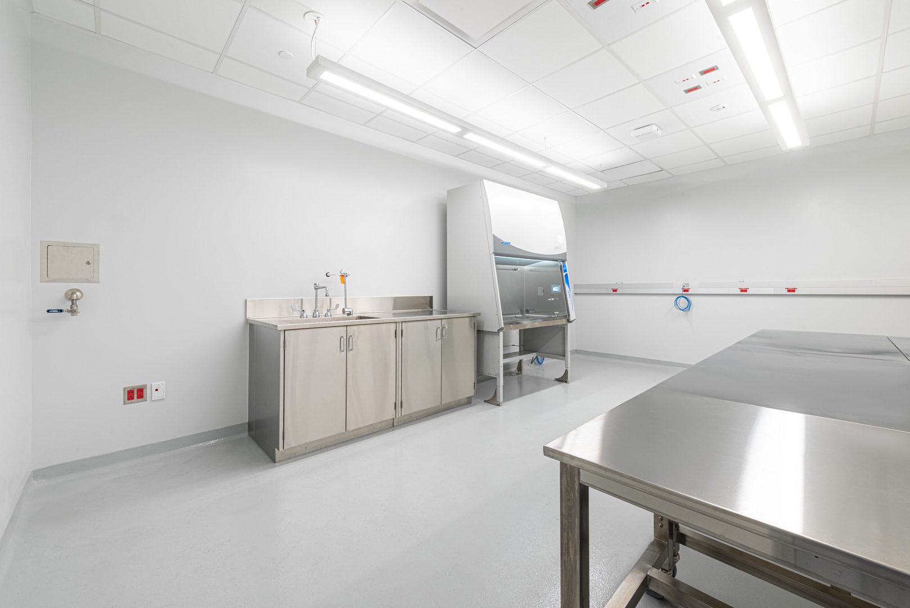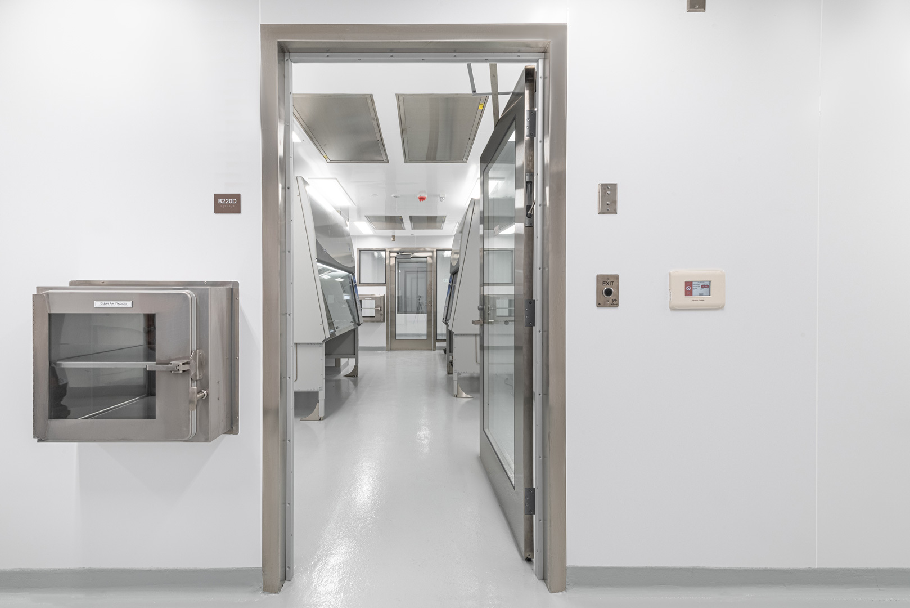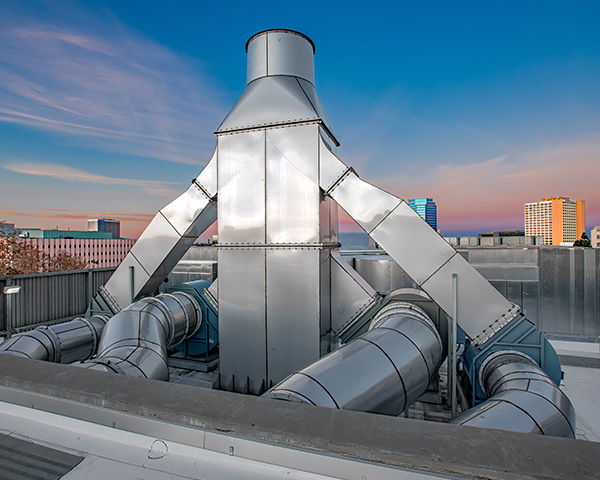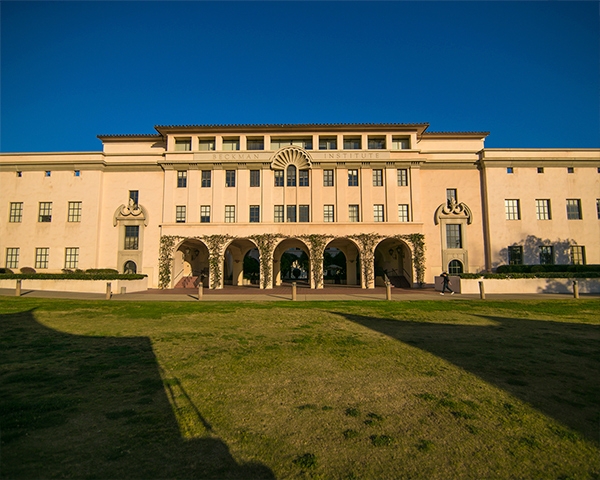UC Irvine
Hewitt Hall cGMP Lab Facility
-
Location
Irvine, CA
-
Square Footage
11,700 SF
-
Images Courtesy Of
LCS
-
Market
Public University
-
Project Overview
Read MoreThe UC Irvine Hewitt Hall cGMP Lab Facility is a significant enhancement in medical research infrastructure at UCI, transforming 11,700 square feet of Hewitt Hall's basement into a cutting-edge Current Good Manufacturing Practice (cGMP) facility. Designed for the production of FDA-compliant cell and gene therapies, the lab encompasses seven ISO-rated production rooms, a quality control lab, autoclave and quarantine rooms, a dedicated freezer farm, and open office spaces. This facility bolsters UCI's College of Medicine by augmenting its research capabilities and fostering an environment conducive to innovative research and collaboration.
-
Solution
Read MoreP2S provided MEP engineering services, playing a pivotal role in the success of the new lab. Our team’s expertise was crucial in maintaining uninterrupted operation of the existing insectary and the research labs during the facility's construction. Through strategic planning and engineering, P2S facilitated the integration of a mezzanine and catwalk for utility placement, efficiently utilizing the limited space. The project also showcases P2S's commitment to sustainability, with the facility featuring energy-efficient designs such as low cooling coil velocities and advanced control systems for outside air units. Additionally, P2S's solutions included redundant exhaust and relief fans, ensuring continuous operation, and sophisticated air handling units capable of varying pressure for different facility needs. The inclusion of a 300kW generator and a 100kVA uninterruptible power supply further guarantees the facility's operational reliability and resilience.





