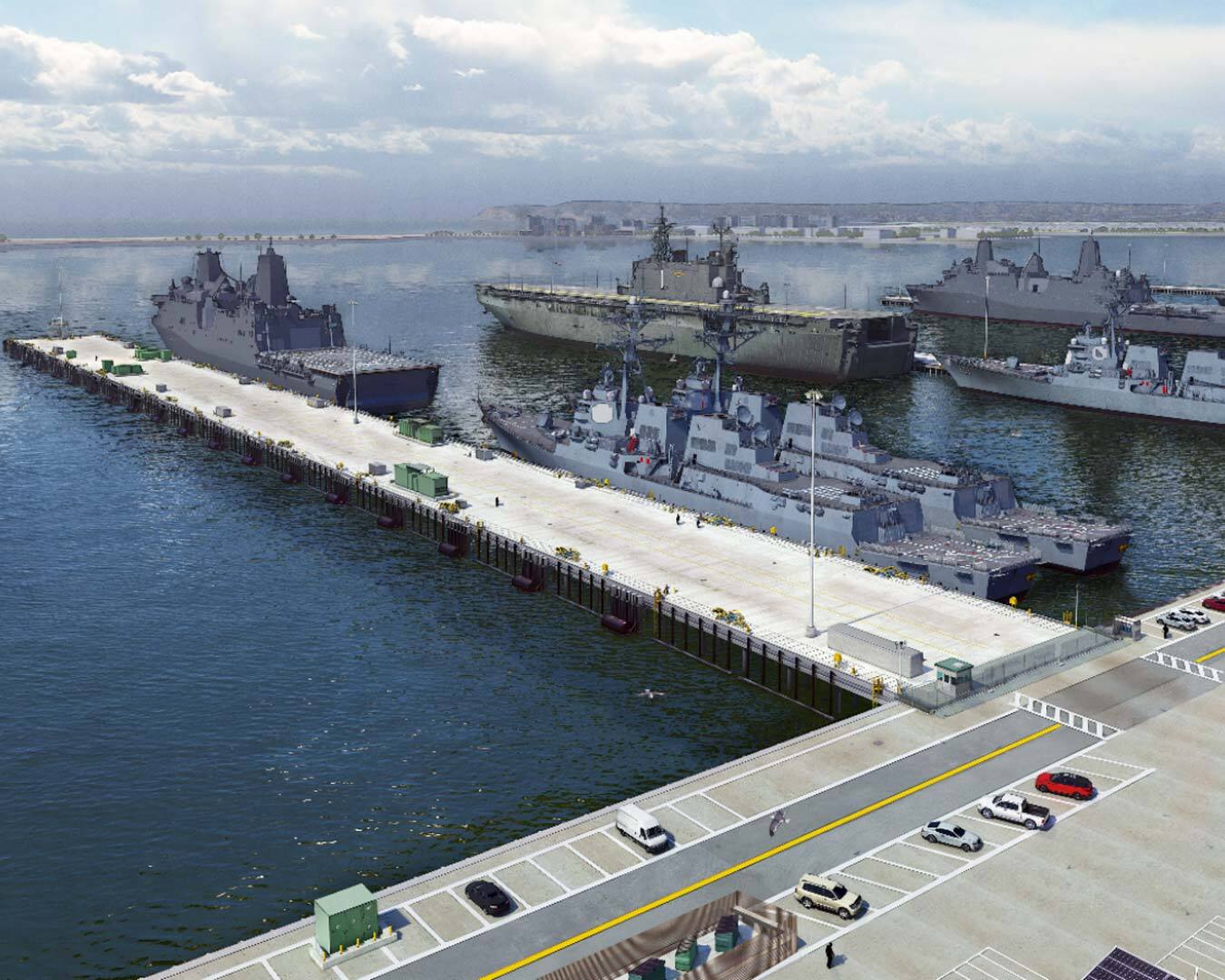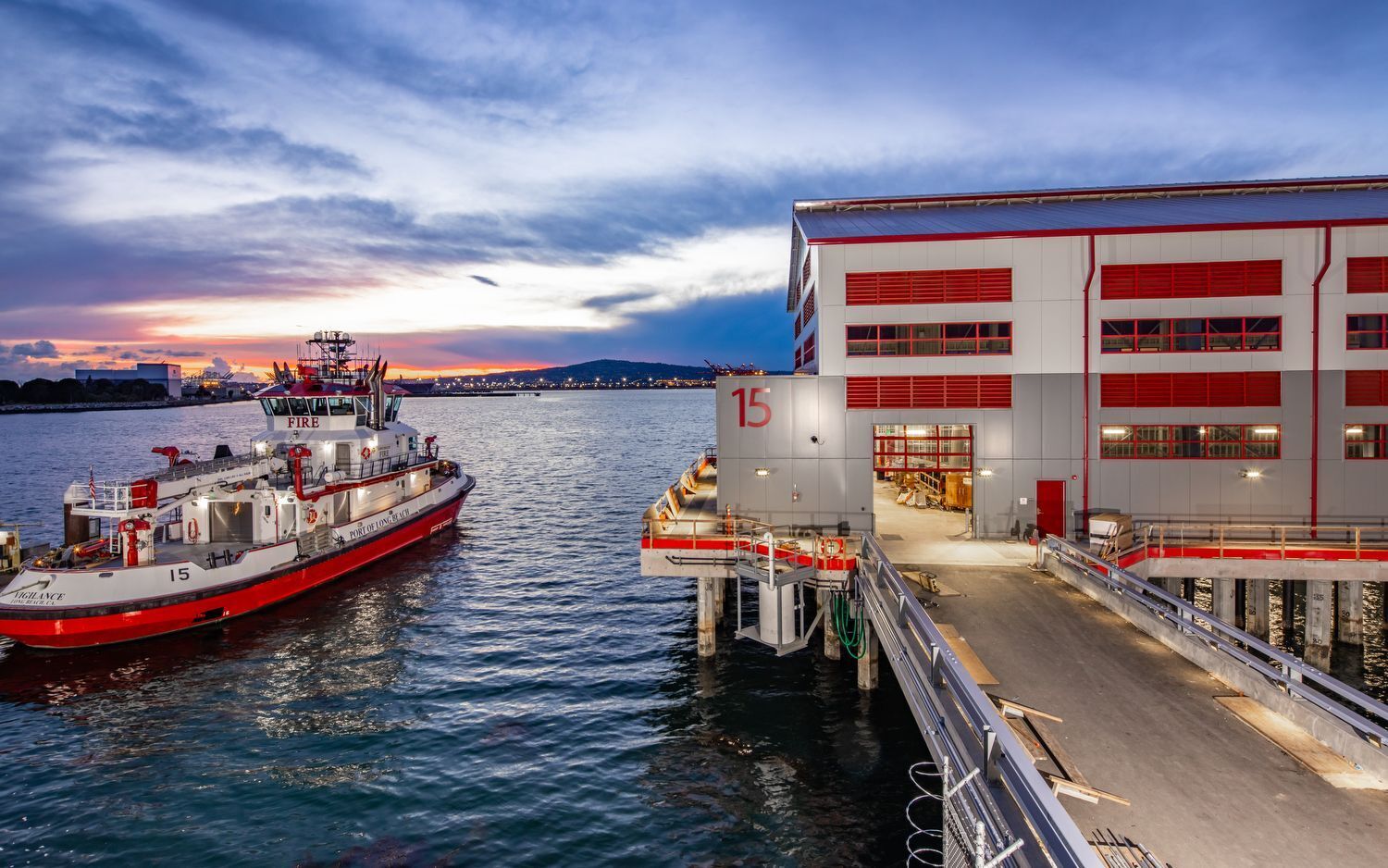Washington Army National Guard
Thurston County Readiness Center
-
Location
Tumwater, WA
-
Size
80,000 SF
-
Construction Budget
$37.5 Million
-
Market
Federal
-
Awards
ACEC WA, Engineering Excellence Awards, 2023 - Best in State: Gold Award, Future Value to the Engineering Profession →
-
Project Overview
Read MoreP2S provided mechanical engineering services for a new 80,000 sq. ft. Thurston County Readiness Center - a new specialized training facility providing the 2nd Battalion, 146 Field Artillery unit with multiple training areas, maintenance bays, a 6,400 sq. ft. drill floor plus fitness rooms, a state-of-the-art kitchen and dining area, and ample areas for collaboration and to build comradery among the soldiers.
This project was partially funded by the National Guard, and partially by the State of Washington. Throughout a duration of approximately five years for design and construction, our team has worked hand-in-hand with the Washington State Department of Enterprise Services and the project stakeholders to provide cost-effective solutions. -
Solution
Read MoreThe facility’s mechanical system design incorporates several sustainable features building on a comprehensive energy life-cycle cost analysis (ELCCA) which analyzed multiple HVAC options to determine the best value. The selected HVAC system was the variable refrigerant flow (VRF) system with energy recovery ventilation. With this system, energy costs are projected to show a 43% annual energy cost improvement compared to a baseline building HVAC system. This system also provides long term value to the public by having a low building life cycle cost.
Additional sustainable design features for this facility include:
- 30% water savings through low flow fixtures.
- indoor air quality controls that monitor and automatically respond to ensure excellent air quality.
- building systems’ ability to dynamically adjust to a variable occupant load which can range from 20 core occupants on a typical workday to several hundred during a training event or an emergency.
- resiliency in the case of an emergency through seismic positional retention systems, a backup generator and a propane utility plant that can synthesize natural gas.
The facility also houses the “Firefinder” radar system – a specialized piece of equipment that must be stored in a heated space inside the building’s maintenance area. This space is ventilated by both general exhaust and vehicle exhaust snorkel designed specifically for the “Firefinder” equipment area.
Additionally, part of the expected performance of this facility as a response to emergency is resiliency. As such, we considered the energy systems of the building and how they would perform during and after an earthquake. In addition to seismic positional retention systems, we also implemented backup energy systems. The facility has a backup generator, and a propane utility plant that can synthesize natural gas.











