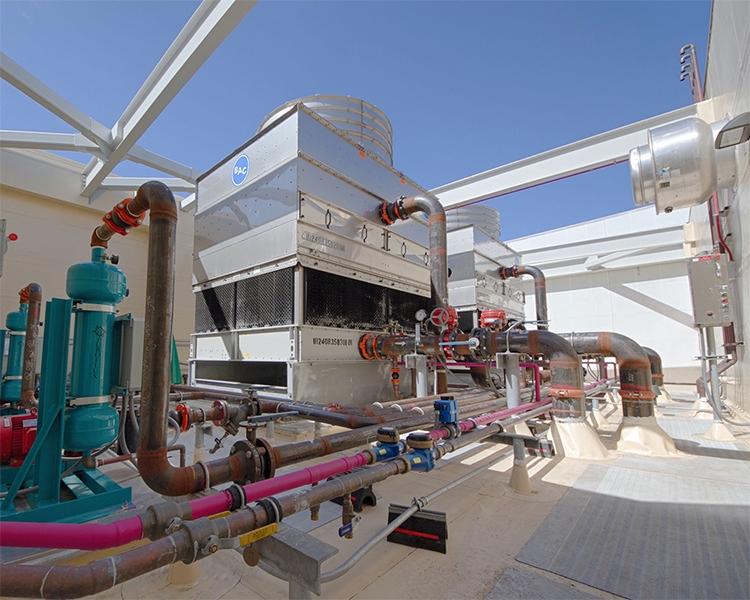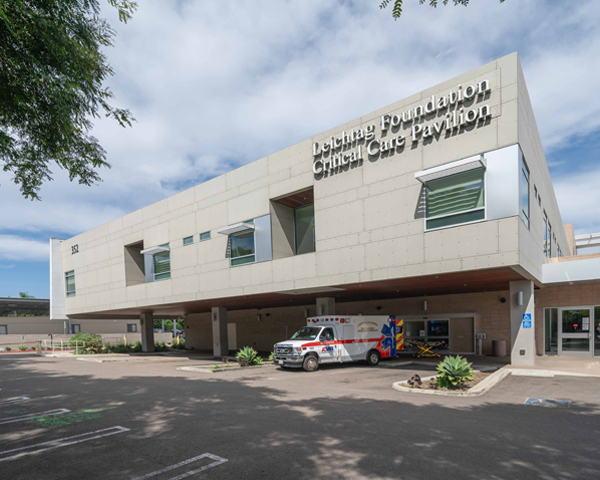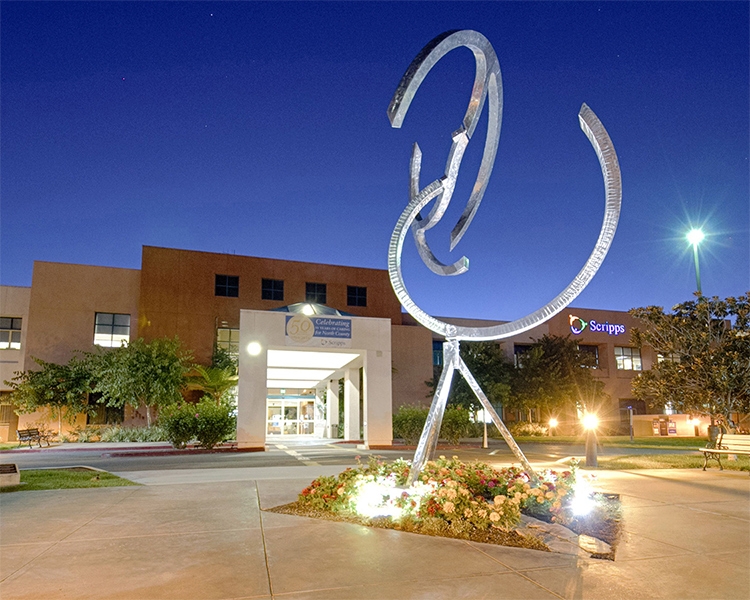Scripps Memorial Hospital Encinitas
Lusardi Tower and Lusardi Pulmonary Institute
-
Location
Encinitas, CA
-
Size
224,000 SF
-
Construction Cost
$263 million
-
Market
Healthcare
-
Project Overview
Read MoreScripps Memorial Hospital Encinitas began construction on the new acute care Lusardi Tower and Lusardi Pulmonary Institute in June 2023. The $263 million project represents the final phase of a multi-phase expansion (Phase 1 included the Leichtag Foundation Critical Care Pavilion, completed in 2016). The project comprises a 224,000 SF new construction building with a full basement and 64 new med surge/ICU patient beds. Other major departments include six operating rooms, radiology (IR, cath lab, MRI, Spec CT), med surg, PACU, kitchen/cafeteria, pharmacy, clinical laboratory, and sterile processing. The tower will open by 2025, taking the hospital to over 230 patient beds.
The project consists of multiple construction phases and increments to minimize the impact on the existing acute care facilities on the campus. Multiple make-ready projects were required to house impacted staff and operations before demolition.
-
Solution
Read MoreP2S provided mechanical, electrical, plumbing, low voltage, energy modeling, fire alarm & fire sprinkler engineering services for the Lusardi Tower. We also designed an expansion of the existing Central Energy Plant at the Leichtag Foundation Critical Care Pavilion, a new receiving dock. We also coordinated the phased demolition of existing buildings 1,2,3,4,6,7 & 8 at the hospital campus.








