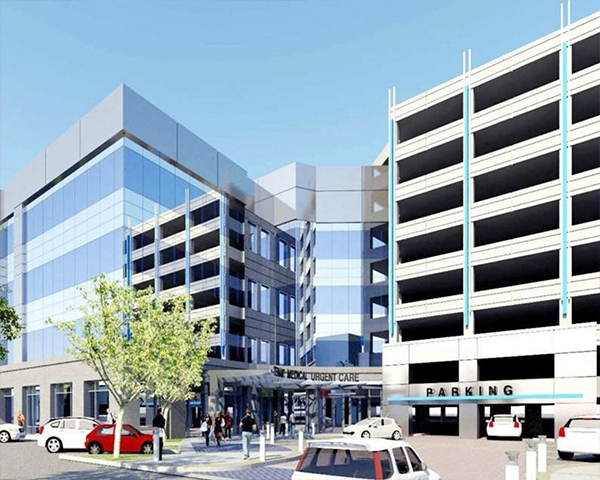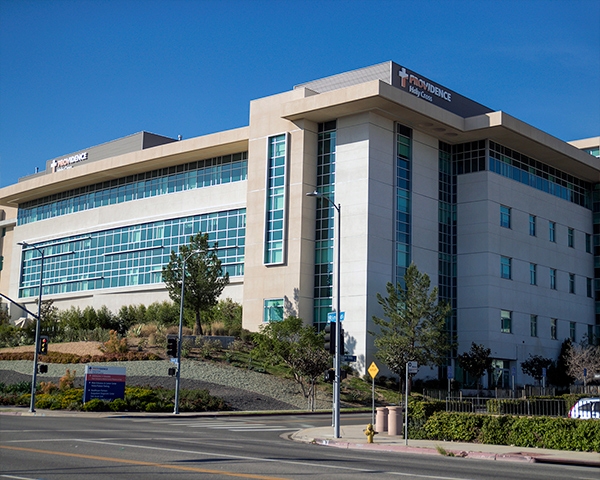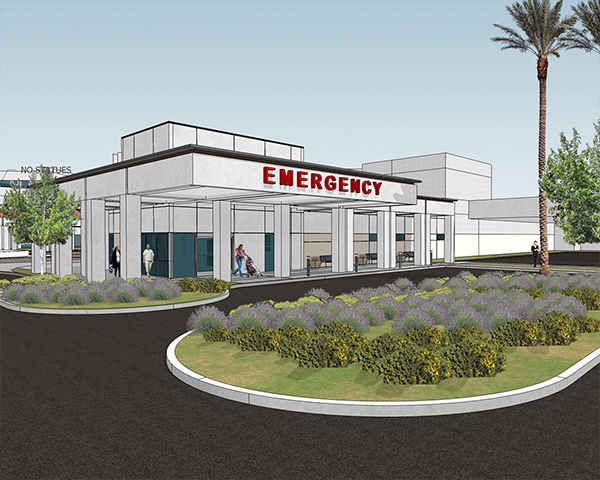Pomona Valley Hospital
La Verne Medical Office Building
-
Location
La Verne, CA
-
Project Dates
September 2016 - December 2017
-
Size
31,100 SF
-
Market
Healthcare
-
Read More
Former retail space. Future outpatient community medical center.
-
Project Overview
Read MorePomona Valley Hospital had eyed a former retail space in La Verne as the home of a new, 31,110 SF medical office building. Before that could happen, the space needed intensive tenant improvement renovations to be able to support urgent care, primary care, physical therapy and radiology suites. It also had to meet OSHPD-3 standards. That’s where we came in, supporting the project’s architect with MEP design, fire protection, and low voltage design services. The facility even includes new indoor therapy pools, pool equipment room and HVAC room as new constructions.
-
Solution
Read MoreOur scope for this tenant improvement included a near total replacement of the HVAC equipment and plumbing to meet OSHPD-3 filtration requirements and the more intensive water requirements that the former retail space would have in its new life as a medical office building. The electrical and low voltage systems also required near total rebuilds and we designed the fire alarm and fire sprinkler systems to be adequate for new imaging and oxygen rooms. The office also includes an indoor therapy pool for which we provided the utilities for and submitted Title 24 energy, heating and cooling calculations for along with controls and power distribution. The new outpatient facility is currently under construction and is set to open in late 2017.








