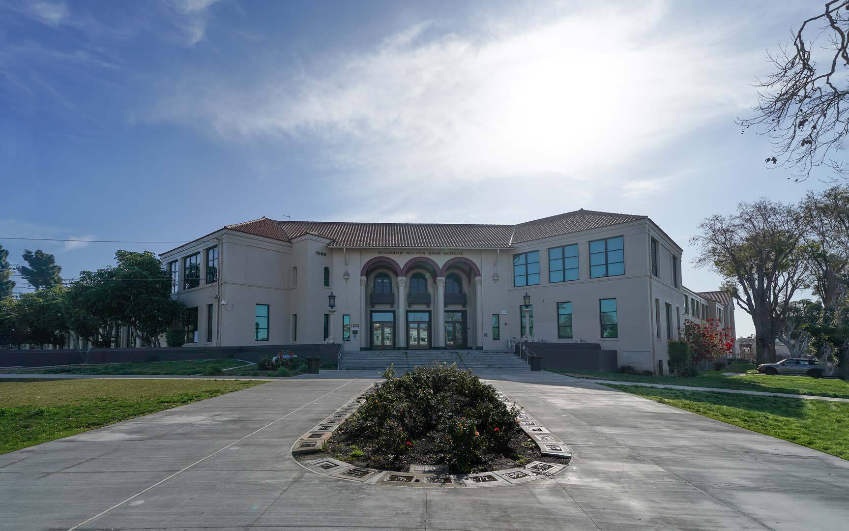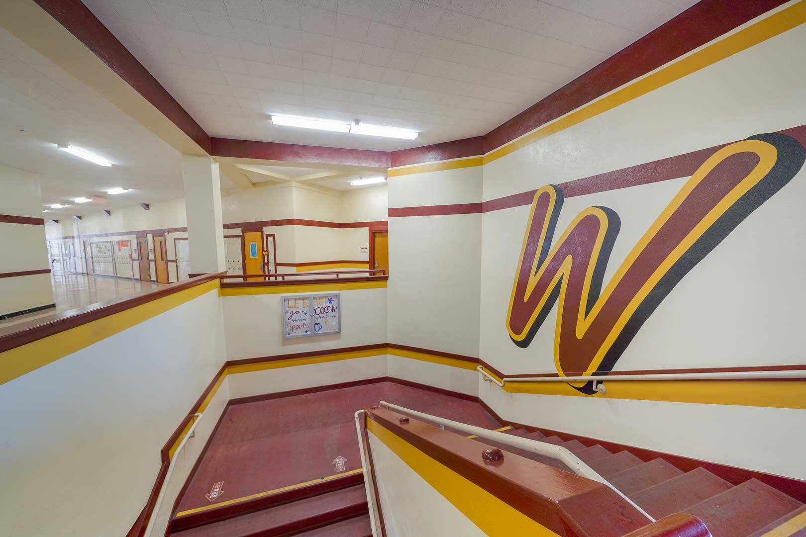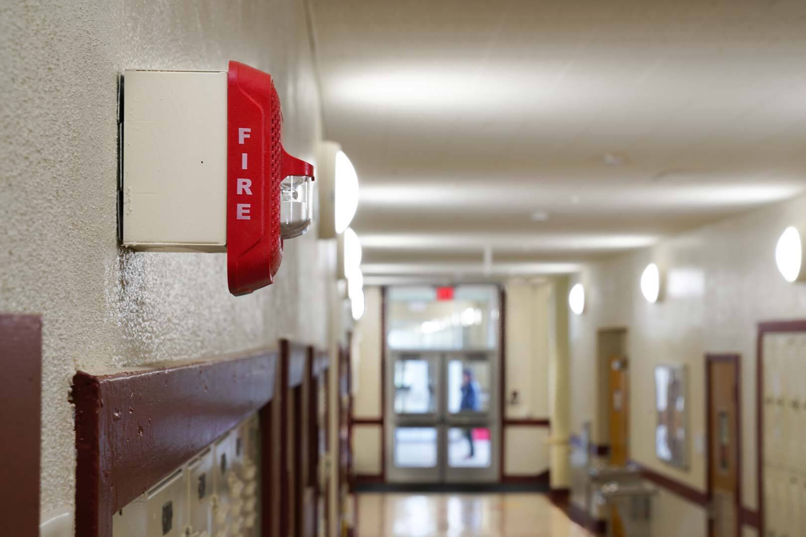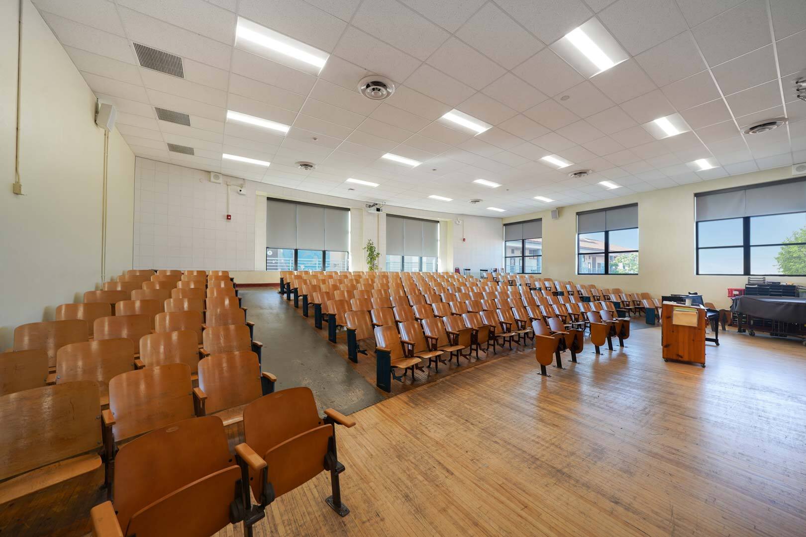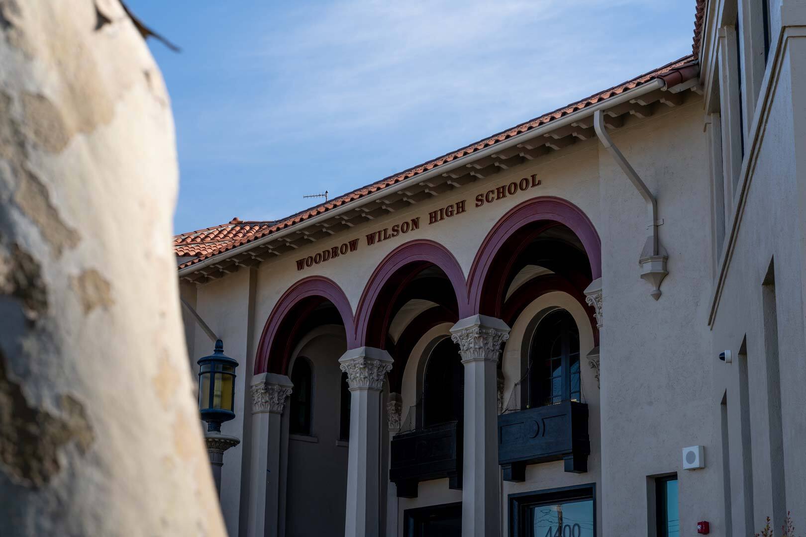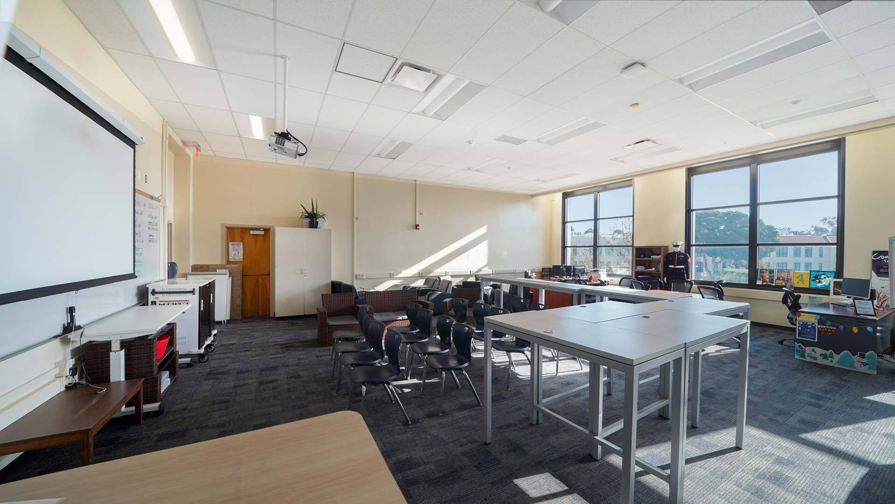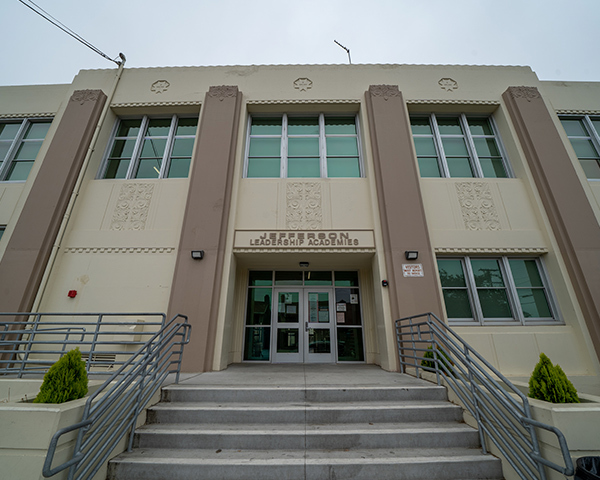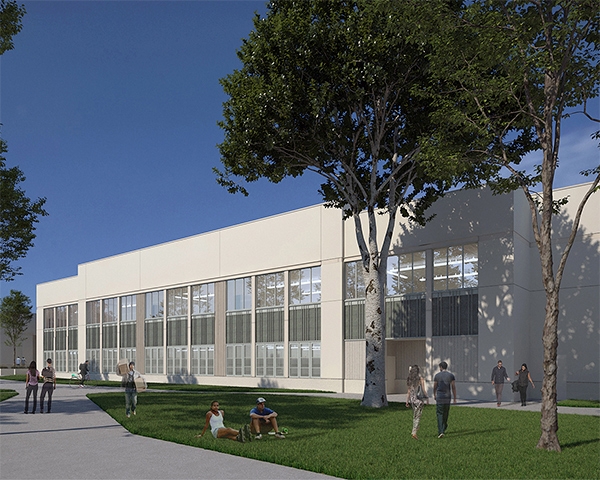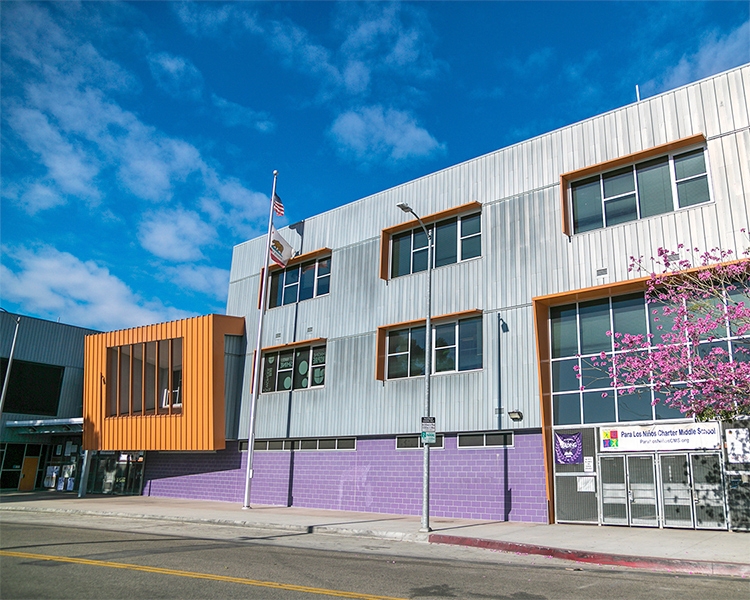Long Beach Unified School District
Wilson High School Campus-wide Modernization
-
Location
Long Beach, CA
-
Construction Cost
$57 Million
-
Size
153,000 SF
-
Market
K-12
-
Read More
Improved energy efficiency, ease of maintenance and accessibility upgrades bring this hundred-year-old campus into the 21st century.
-
Project Overview
Read MoreP2S provided MEPT and FP engineering for the campus-wide modernization project at Wilson High School in Long Beach, CA. The $57 million project provides the 153,000 SF campus with much-needed upgrades for the school’s existing buildings. The modernization scope includes an upgraded HVAC system, electrical upgrades, natural gas distribution systems, drain piping, restroom replacement, AV control systems, cable infrastructure, fire alarm system upgrades and accessibility upgrades.
Established in 1926, the Long Beach Unified School District (LBUSD) facility had very little renovation prior to this project. The aged infrastructure posed several challenges including issues with HVAC duct routing and issues related to lowering ceilings due to old construction and high window bays. The project team was able to successfully overcome these obstacles while implementing solutions within LBUSD’s established design guidelines and standards.
-
Solution
Read MoreThe mechanical scope includes new and upgraded HVAC system design with a web-based energy management control system (EMS) for all classrooms and offices on-site, including the auditorium and cafeteria.
The electrical scope includes added capacity and new panels and feeders to support the HVAC design. Additionally, the team provided upgrades to the campus service and site distribution, as well as upgrades to the grounding systems for each building. Additional receptacles with associated wiring and conduit to the new panels were added where needed to meet LBUSD standards for receptacle locations.
The plumbing scope includes modifications to natural gas distribution systems within buildings and additional condensate drain piping to support the HVAC design. To support restroom ADA upgrades designed by the Architect, the team provided redesign of the restrooms including fixtures, piping, etc.
The telecommunications scope includes the design of a projector and Extron PoleVault AV control system for all classrooms. IDF cabinets were relocated as needed to accommodate new dropped ceilings, including the redesign of station cable infrastructure.
Additional features include LED lighting and associated controls for all areas where new ceilings were installed to accommodate the HVAC design including corridors and support spaces. Fire alarm system upgrades were also provided to support ceiling modifications.
Wilson High School was long due for a modernization. Improved energy efficiency, ease of maintenance and accessibility upgrades bring the hundred-year-old campus into the 21st century.





