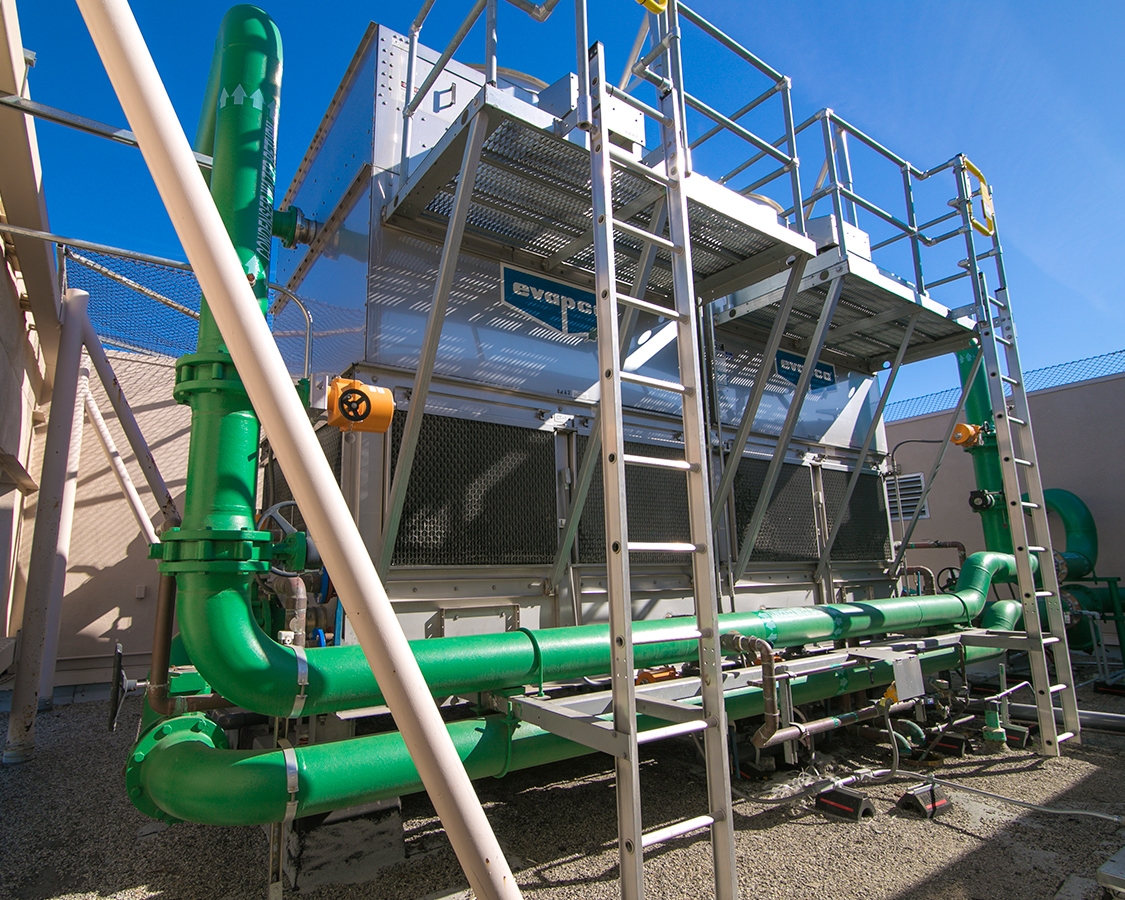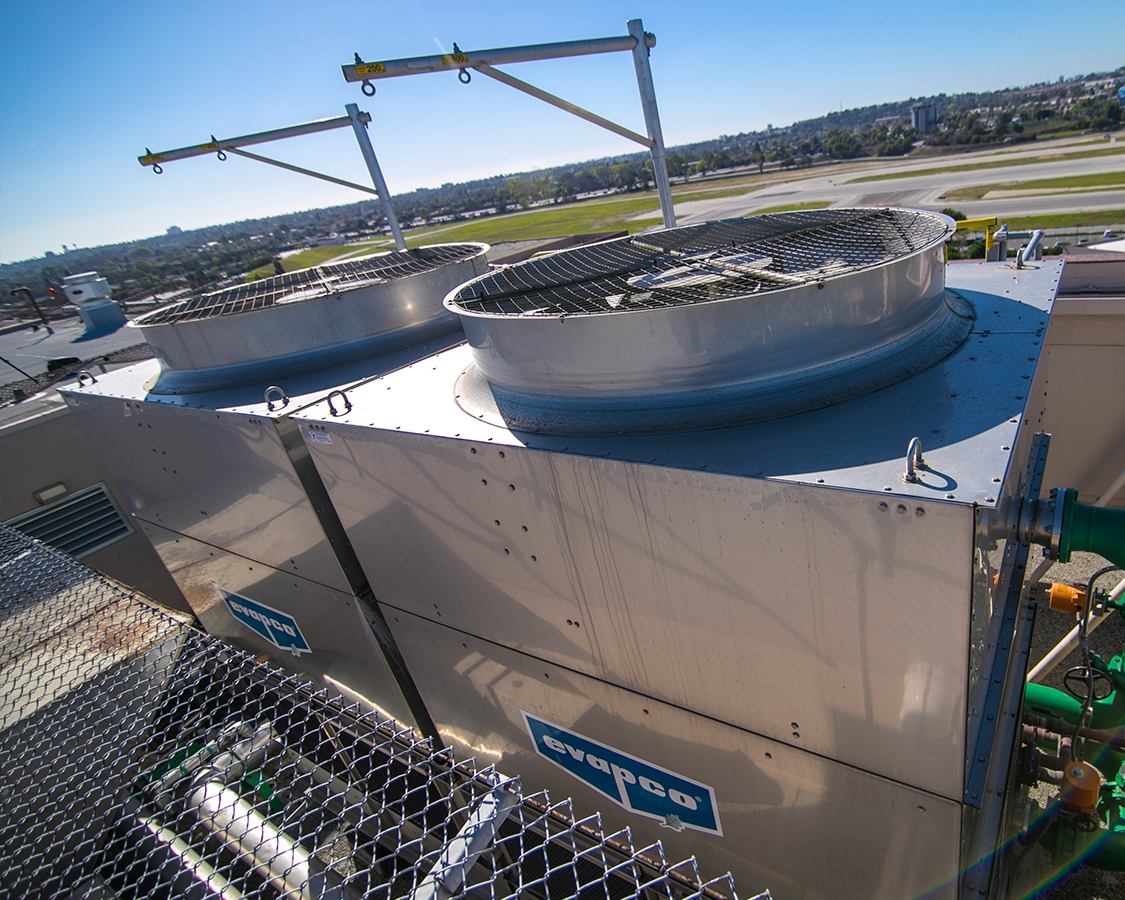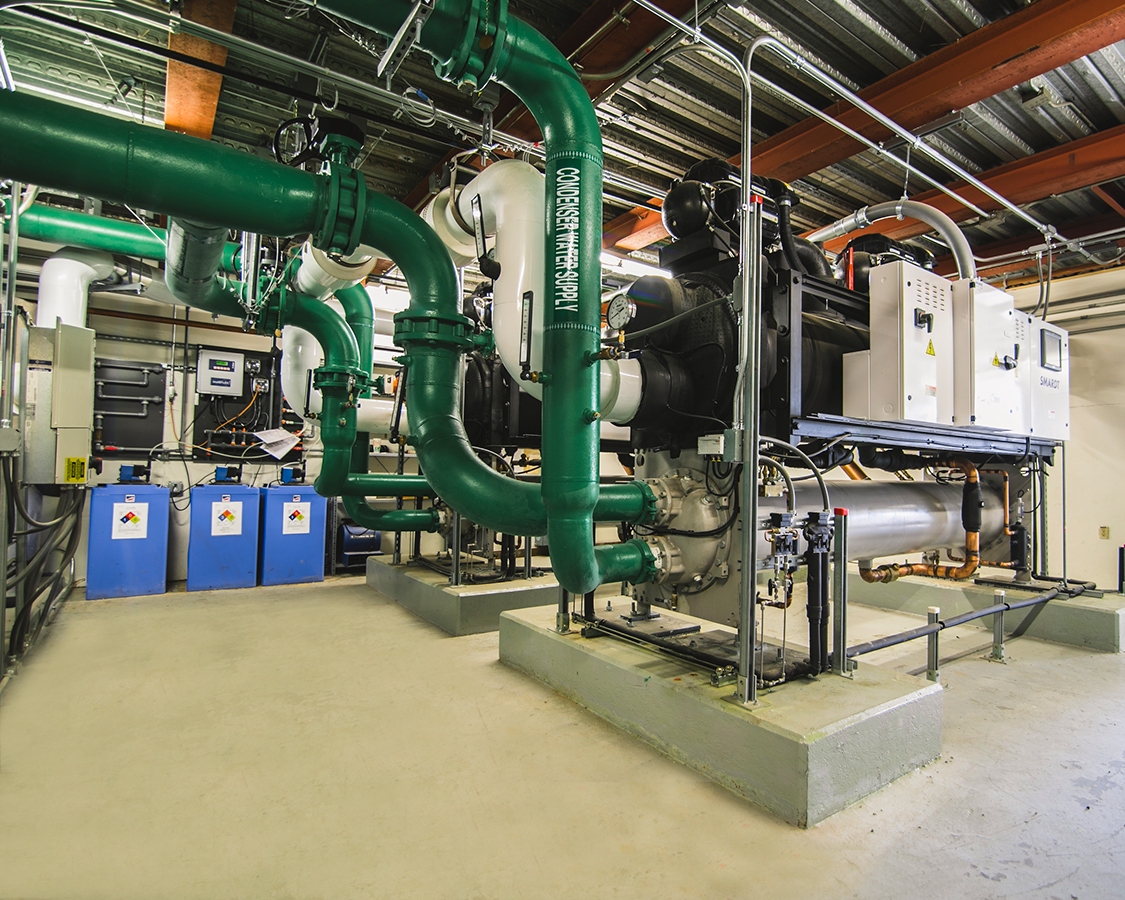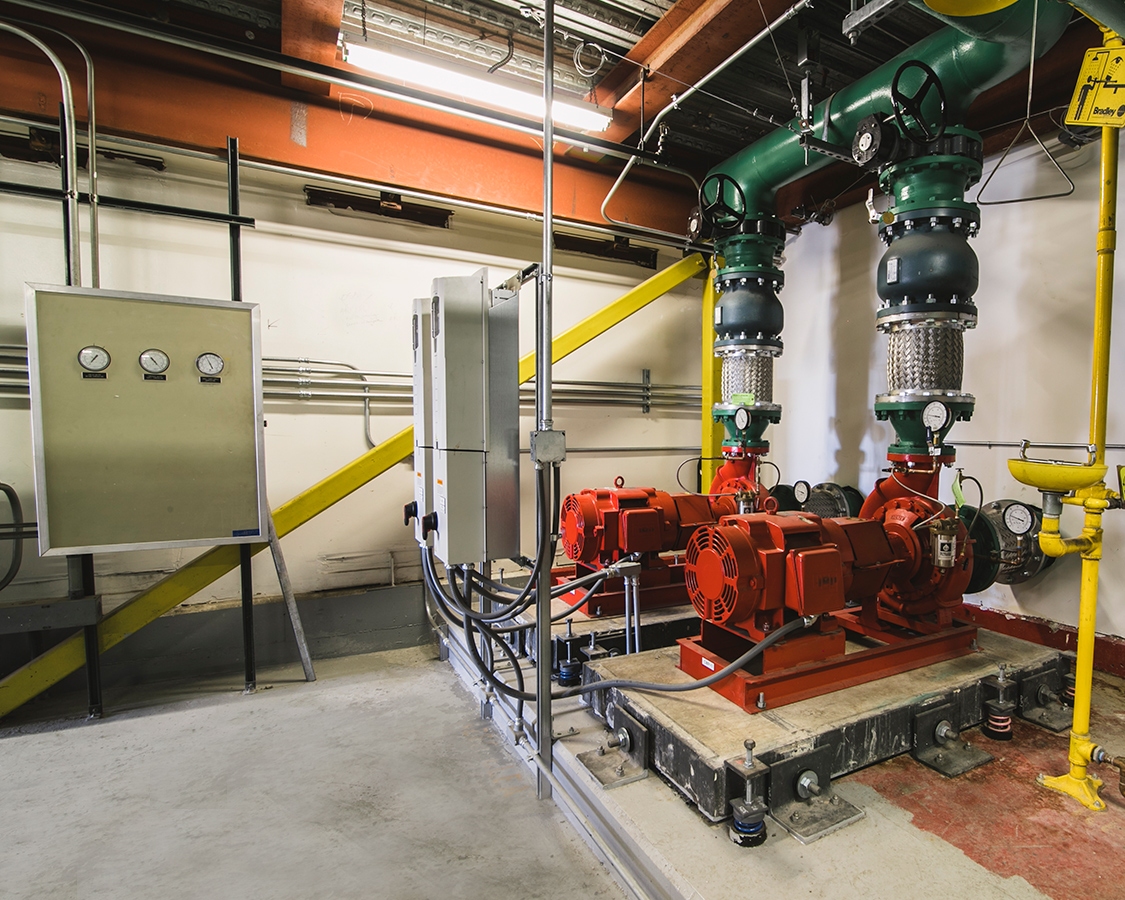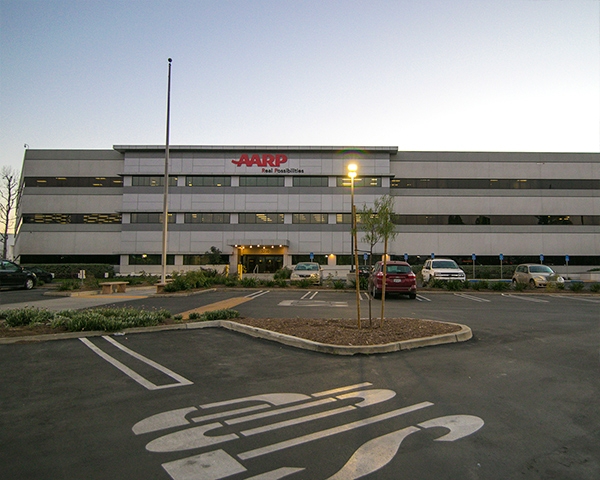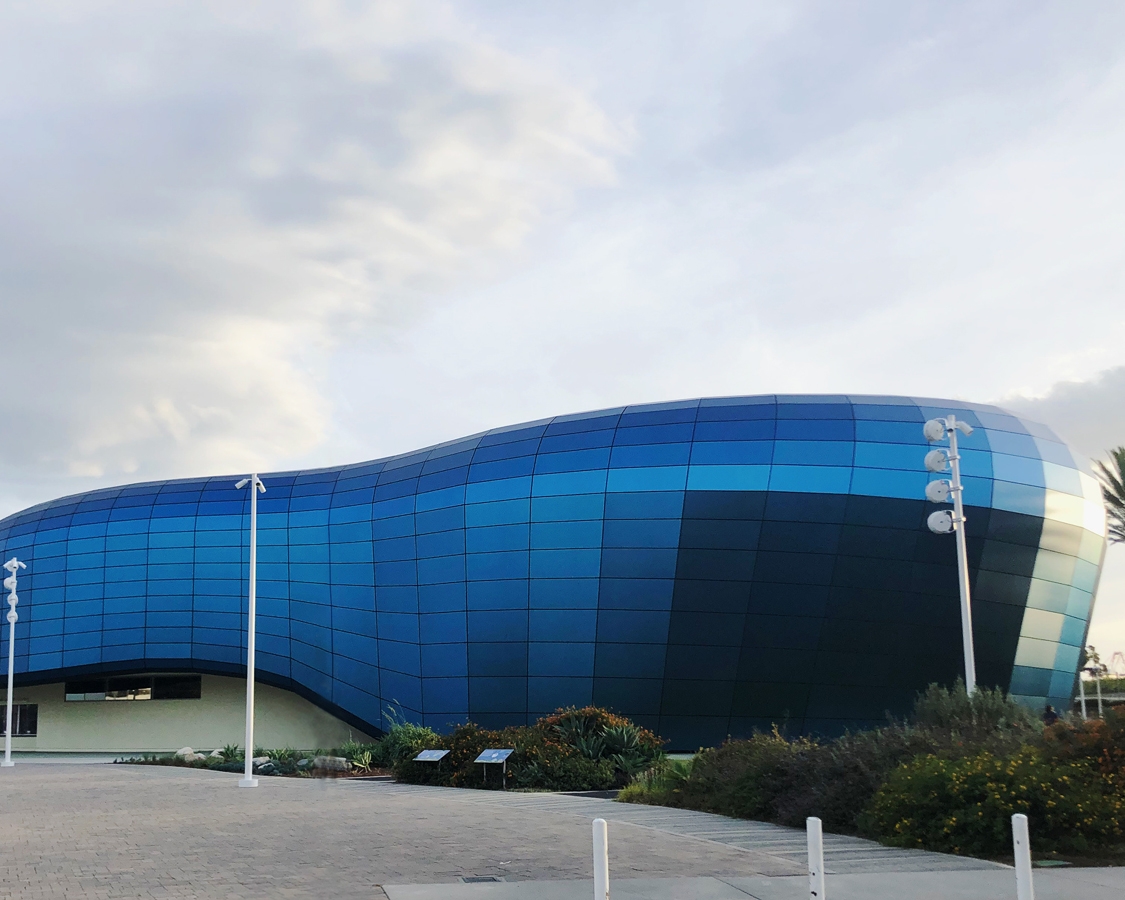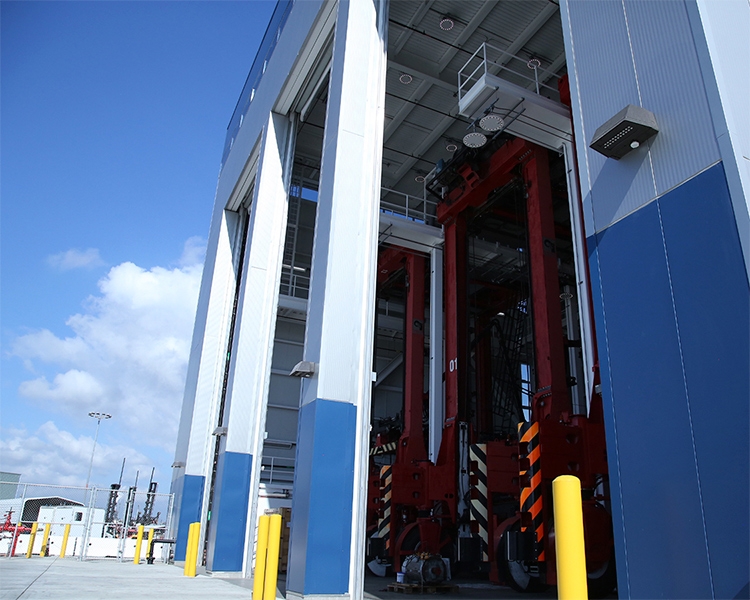Port of Long Beach
Interim Administration Building
-
Location
Long Beach, CA
-
Size
176,375 GSF
-
Market
Ports & Harbors
-
Read More
Mechanical assessment guarantees well-maintained HVAC equipment
-
Project Overview
Read MoreThe Port of Long Beach’s (POLB) Interim Administration Building is an eight-story commercial office building located ten miles inland from the Long Beach coast and is approximately 176,000 GSF. The former Boeing office building was originally constructed in the 1980s and recently underwent a tenant improvement renovation commissioned by the Port in 2013. The Port moved over 300 employees from the Harbor Plaza building to the interim offices as they await permanent headquarters at the new downtown Long Beach Civic Center. Our team provided a thorough HVAC assessment for the fully sprinklered building that consists mainly of B occupancy office spaces.
-
Solution
Read MoreThe building’s HVAC system consists of a water-cooled built-up VAV air-handling system which serves all eight floors. The chilled water generation consists of one centrifugal chiller and one water-cooled compressor rack located in the rooftop mechanical room. Two open-cooling towers can be found on the roof and there are two gas-fired heating hot water boilers located in a boiler room at the roof level. In general, this equipment is original to the building and has older pneumatic controls. Three variable refrigerant flow (VRF) systems were installed as part of the tenant improvement, which provide cooling to the boardroom and telecom rooms.
The assessment found that the central chilled water plant had reached its useful life and was undersized given the current operation of the building. A new chilled water plant was designed and installed as part of a separate project. The new plant required temporary chillers, which were located on the helipad, to maintain the operation of the building during the upgrade of the central plant.





