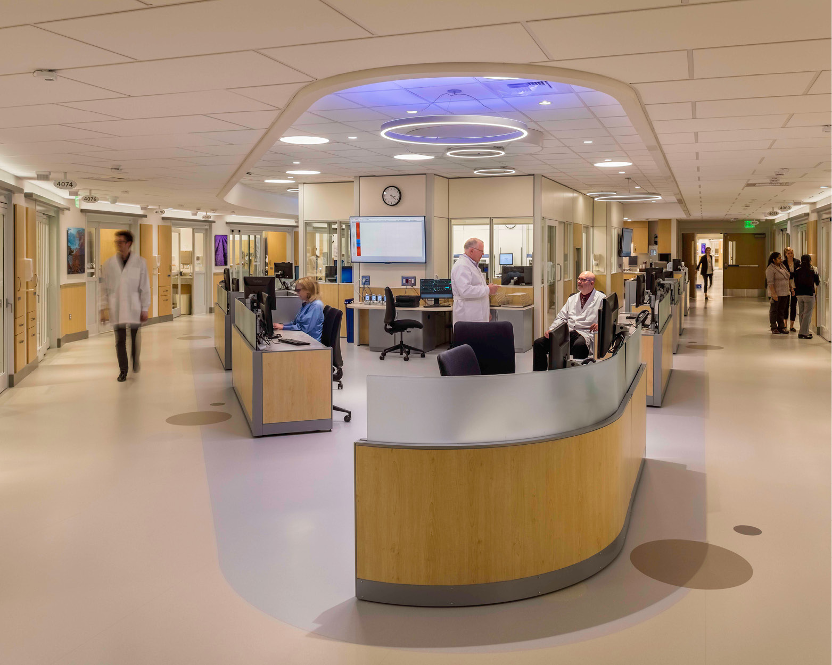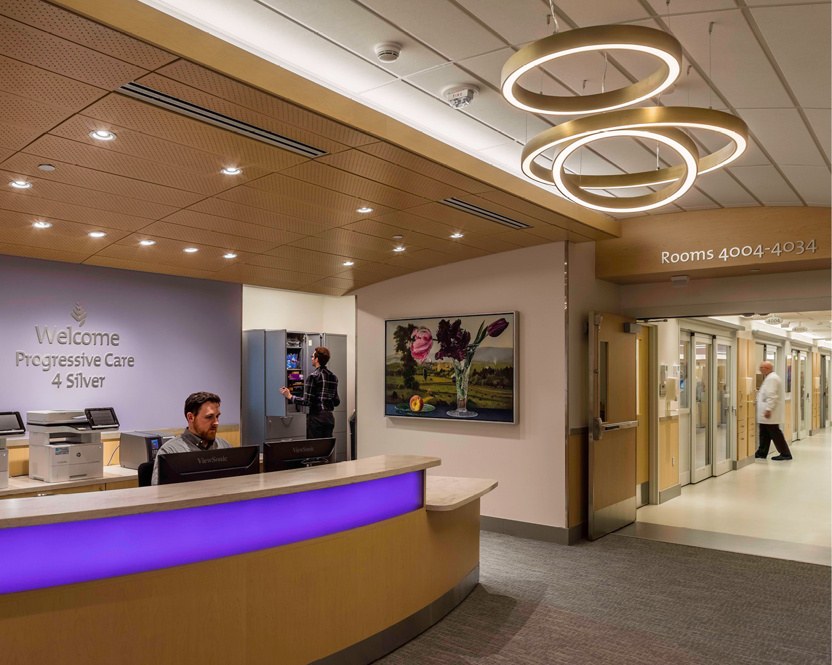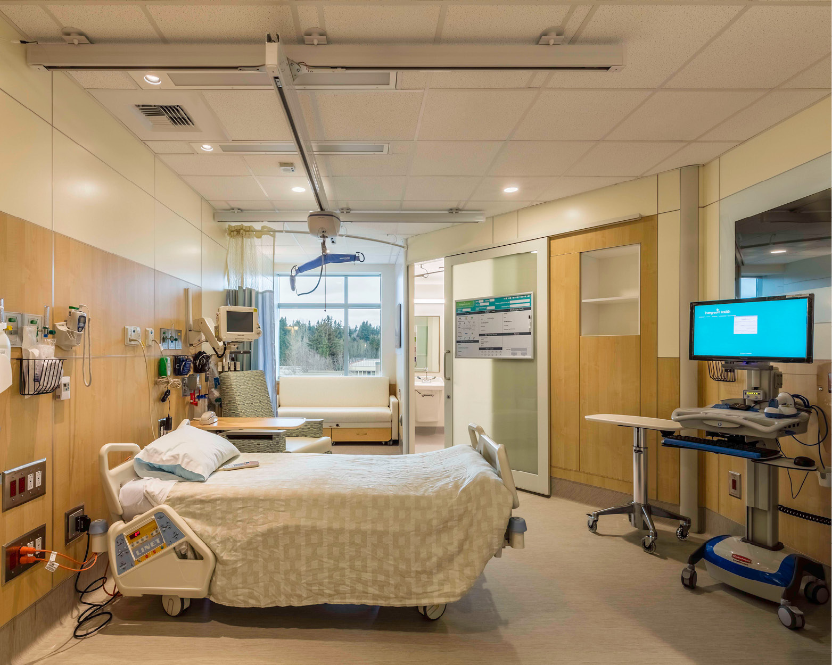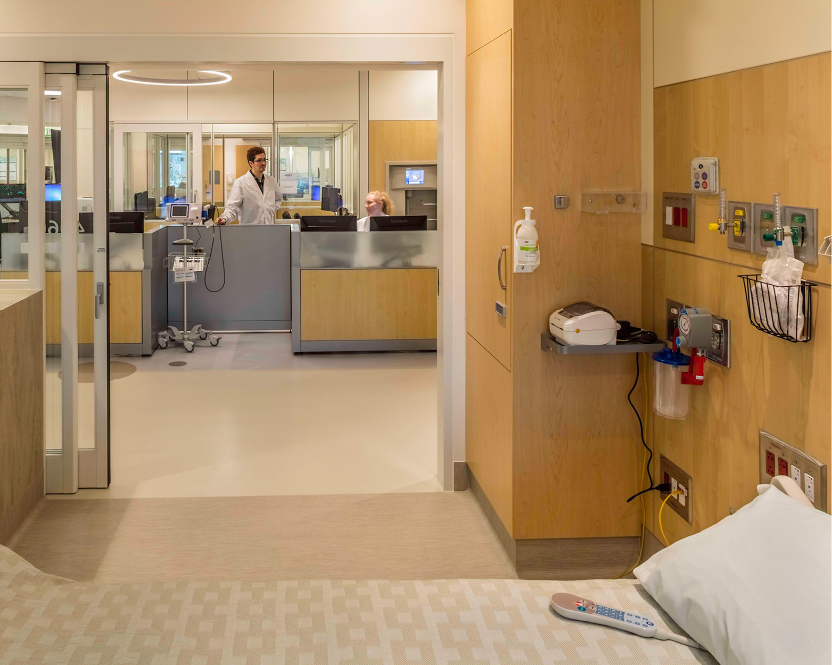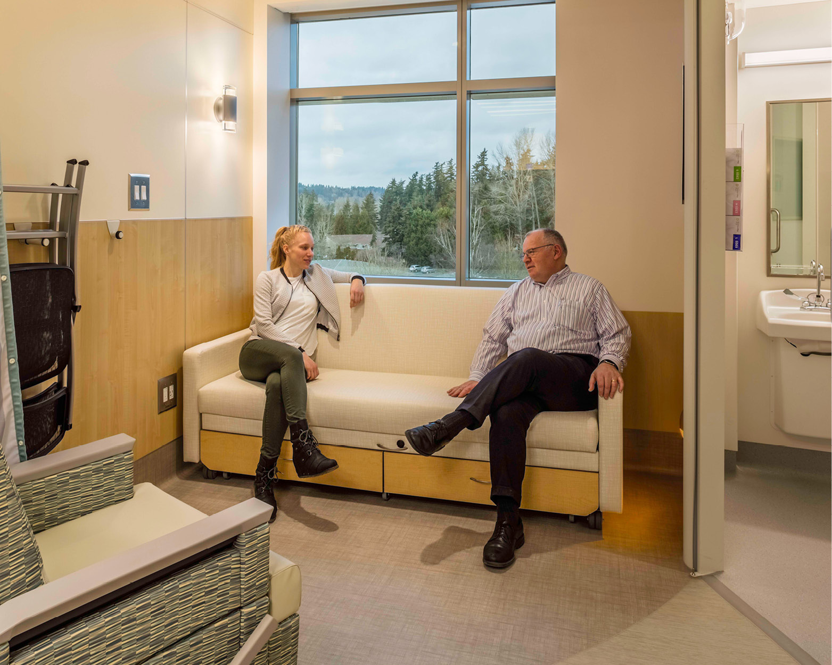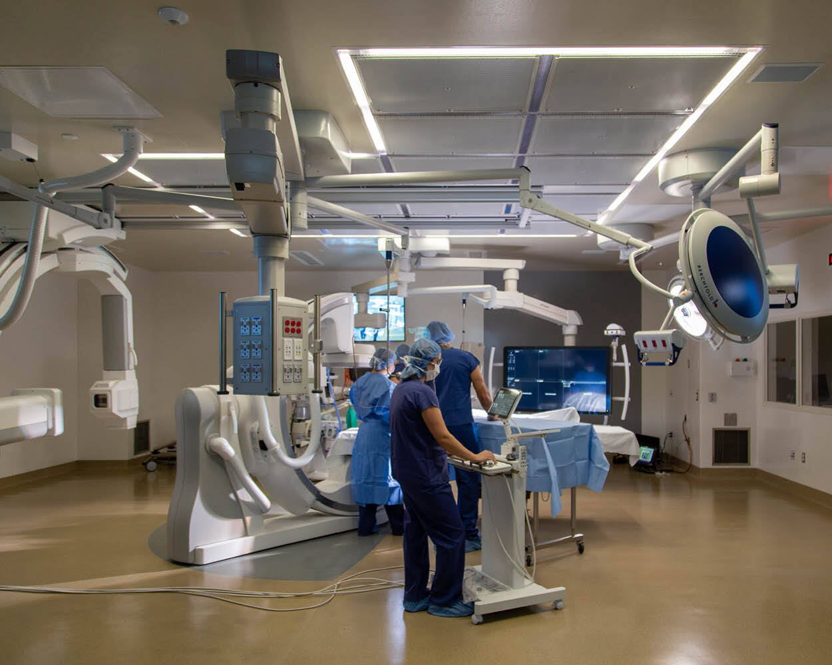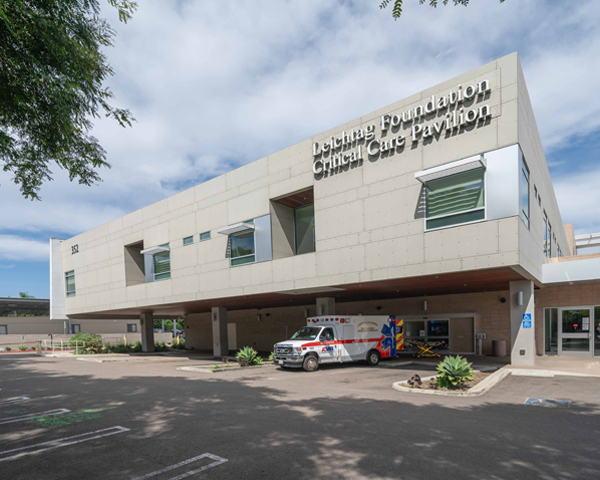EvergreenHealth
Progressive Care Unit
-
Location
Kirkland, WA
-
Size
100,000 SF
-
Market
Healthcare
-
Project Overview
Read MoreWhen EvergreenHealth decided to build out a 62-bed Progressive Care Unit (PCU) on two floors, the administration chose a prefabricated modular wall system to improve space flexibility and decrease long-term construction costs. The progressive care unit provides a care environment like Critical Care with only the area of the room slightly smaller than critical care units.
Before designing the mechanical systems for the project, the engineering team evaluated the needs of the current users, potential uses, and code requirements. To bring the shelled floors up to code and online, the mechanical design called for the installation of new equipment, air handling units, in the occupied building. Throughout design, our team kept an eye open for potential future needs within the facility as well and adjusted the design to allow for future needs.
-
Solution
Read MoreThe engineering team advised the owner on how the prefabricated modular system would impact mechanical and plumbing features and how to improve flexibility and long-term construction costs by allowing access to the patient wall system. We worked closely with the manufacturer to recommend the placement of medical gases piping in the modular walls; how to build the walls around existing and new mechanical and plumbing systems; and how to coordinate with the dialysis box installation.
The team faced an aggressive schedule and focused on open communication and owner engagement to ensure the project remained on track. This close relationship allowed adjustments to be made as needed and ensured ensuring each discipline was actively heard and contributing.





