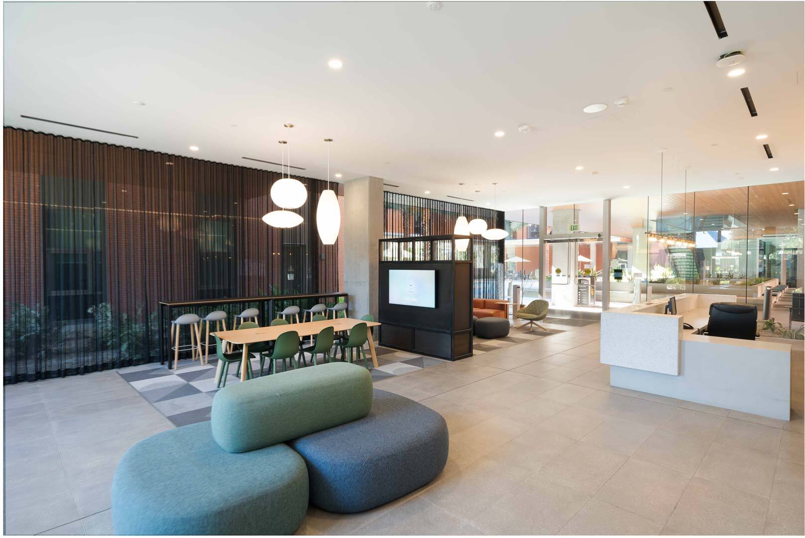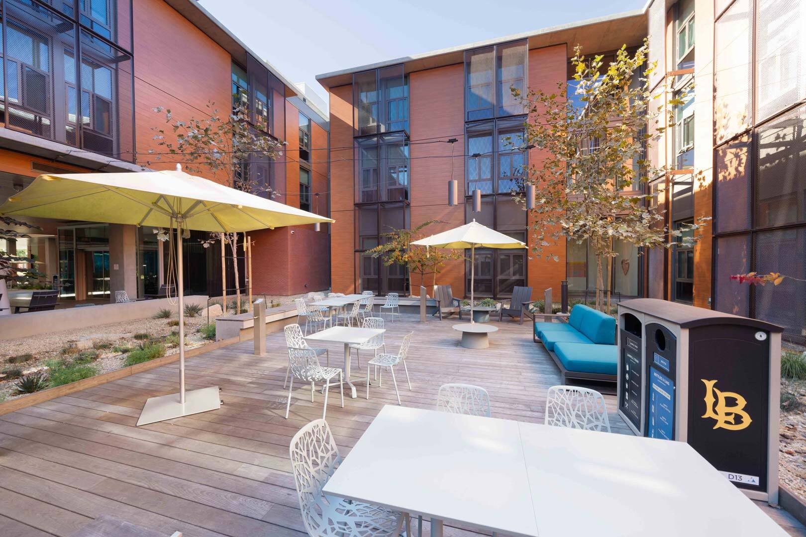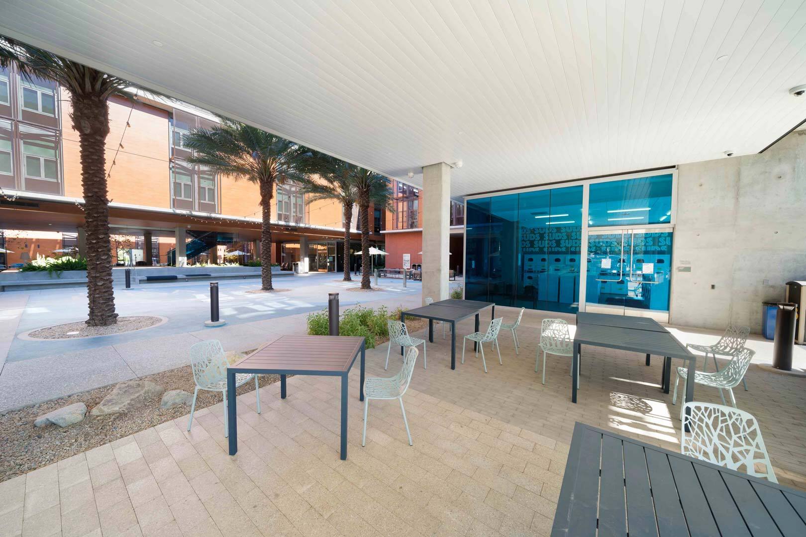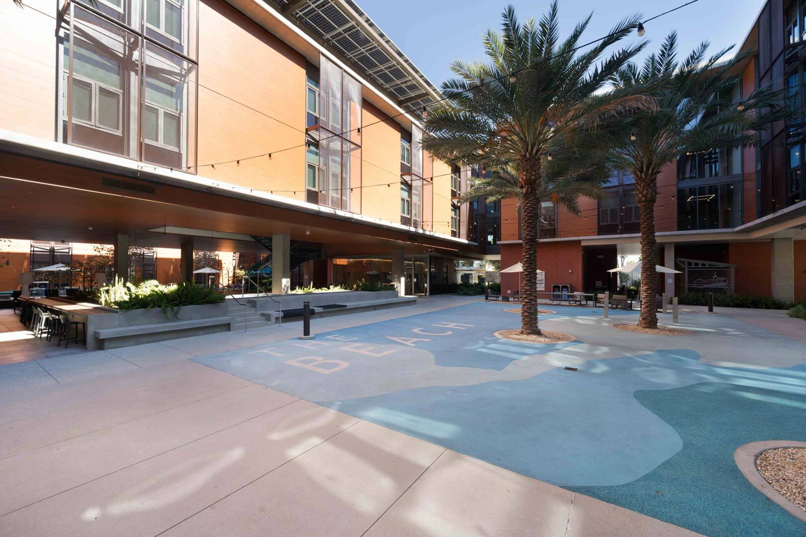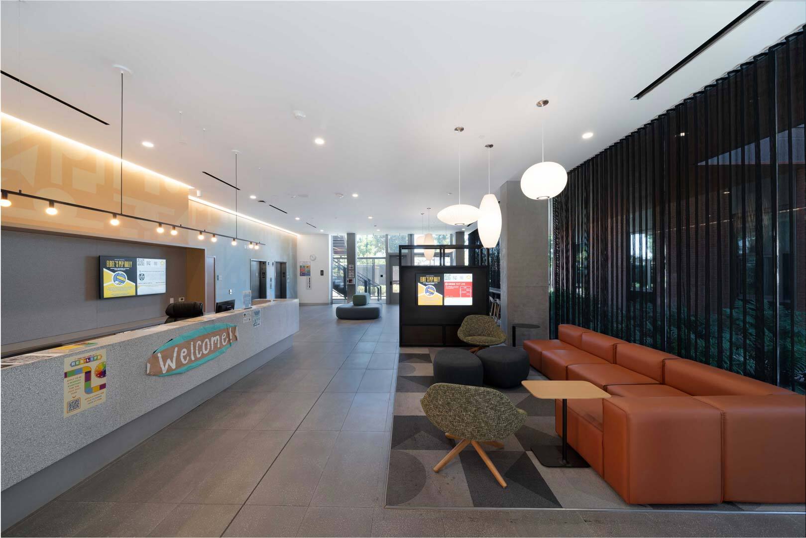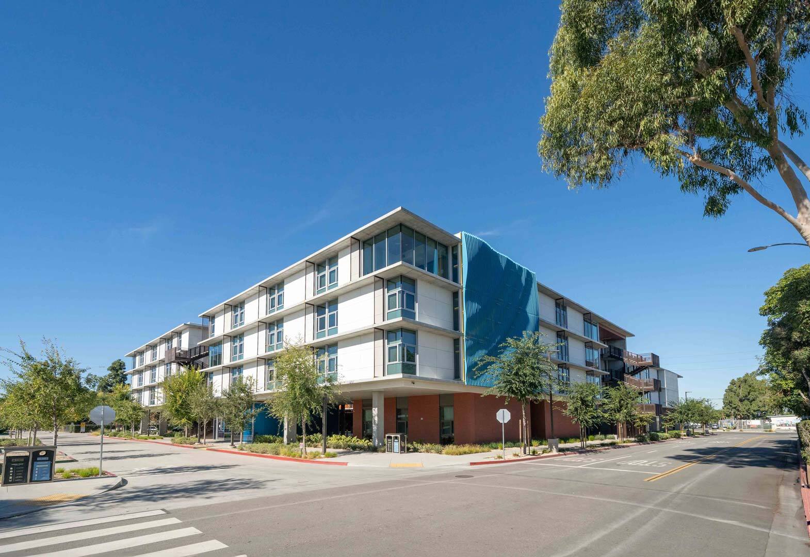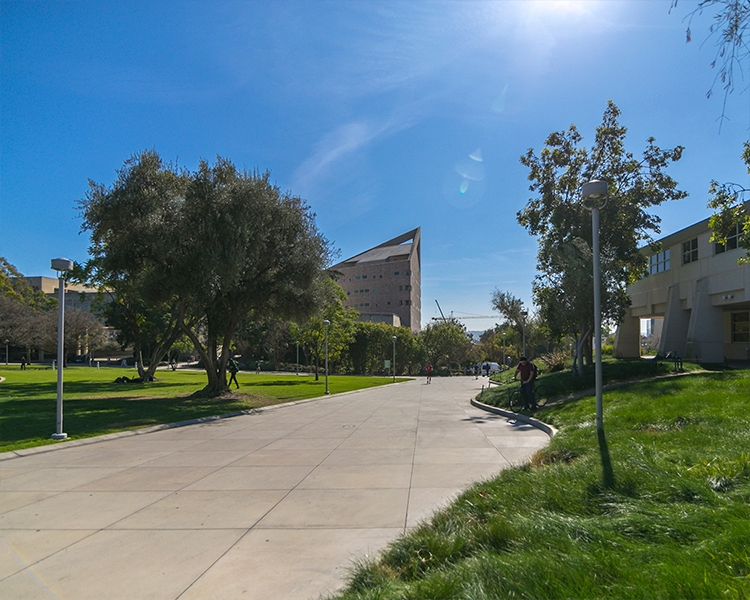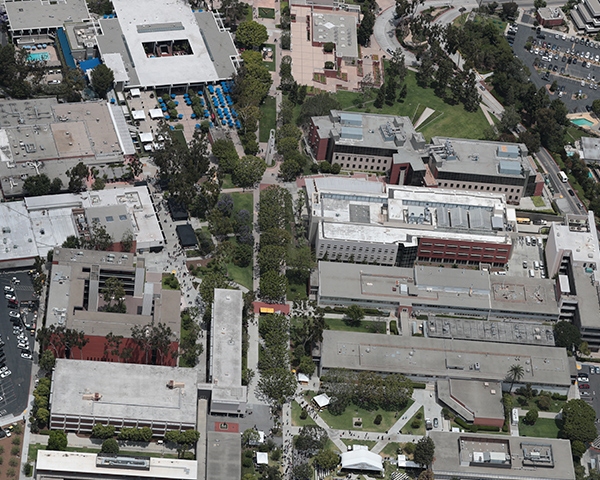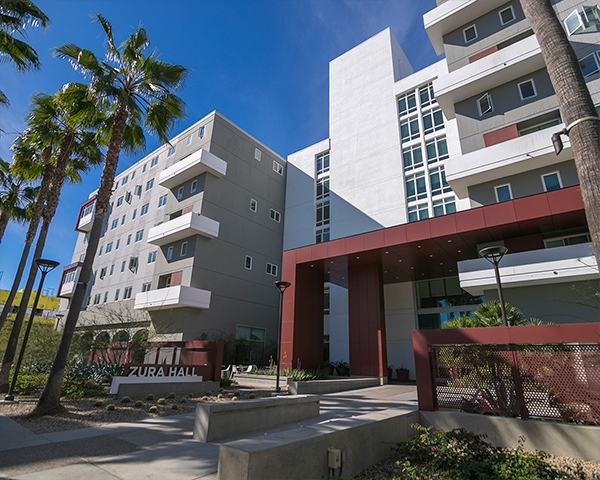Cal State Long Beach
Parkside Housing North Cx
-
Location
Long Beach, CA
-
Square Footage
127,000 SF
-
Market
Public University
-
Project Overview
Read MoreParkside Housing North is a 127,000 SF, 4-story building with 432 beds, common study areas and lounges. The first floor includes a lobby, two lounges, a multi-purpose room, a laundry, double and single dorm rooms, one and two-bedroom apartment units and restrooms. The second, third and fourth floors consist of a kitchen, lounges, double and single dorm rooms, apartment suites and restrooms. The fourth floor occupied space utilizes only half of the building footprint, on the south side. The north side of the fourth level is a low roof where equipment is mounted and where a patio with planting areas has been provided.
-
Solution
Read MoreP2S provided LEED Fundamental and Enhanced Cx services for the $97 million design-build of two new buildings including Parkside Housing North. Our team's commissioning scope of work includes Cx for the Building energy management and control systems, HVAC, lighting and lighting controls, emergency power, UPS, Solar PV, data and communication, compressed air and vacuum, and domestic water system. The project is LEED Platinum certified and is also projecting for the Net Zero Energy rating through the Living Building Challenge.





