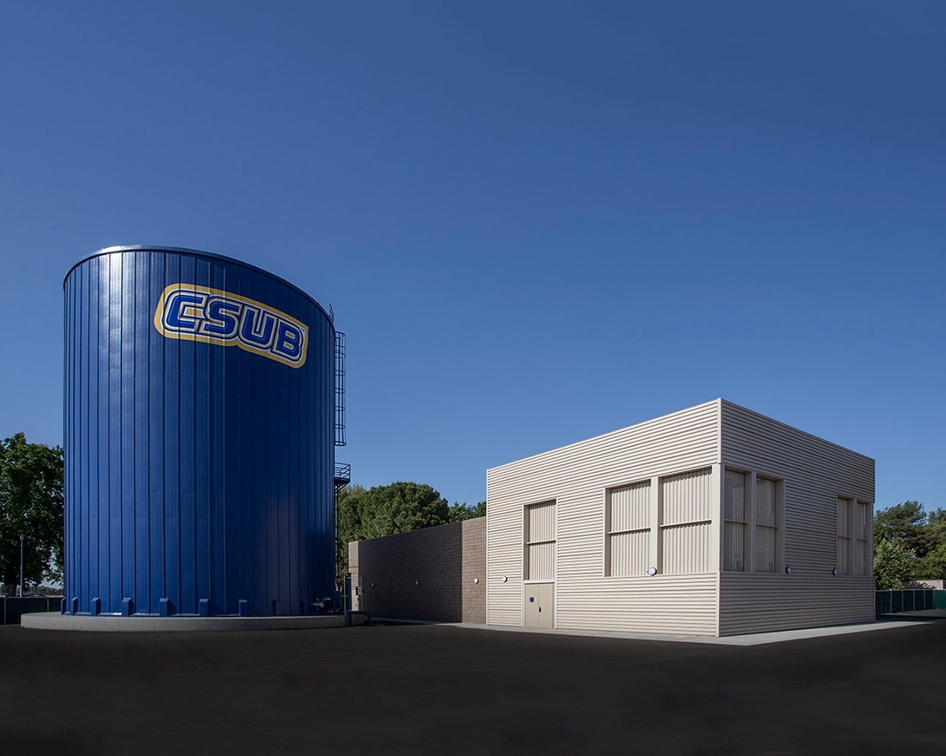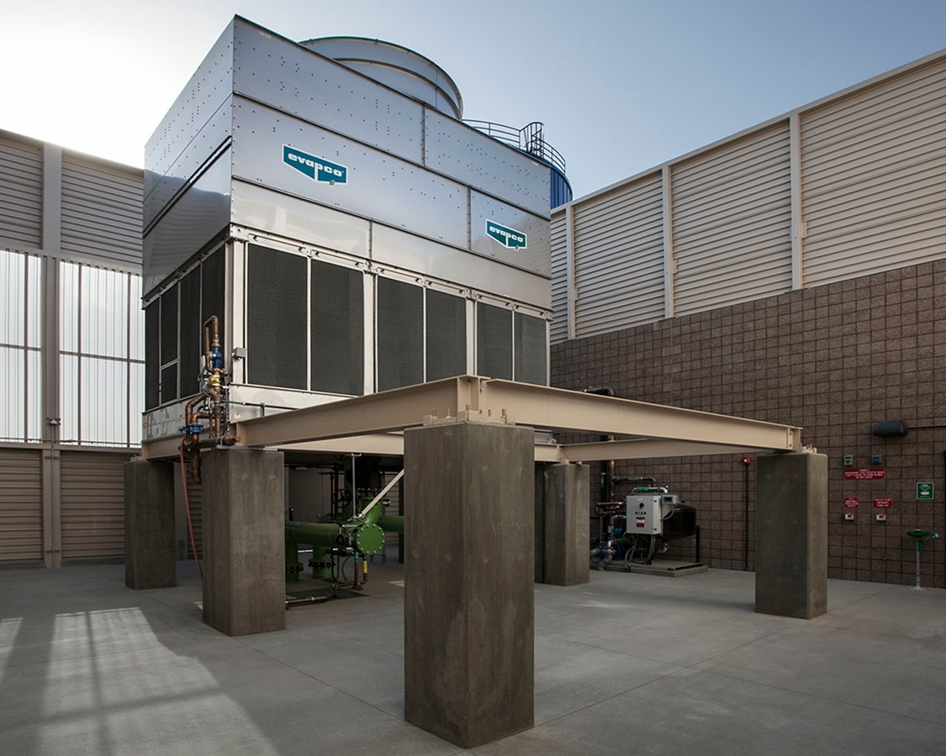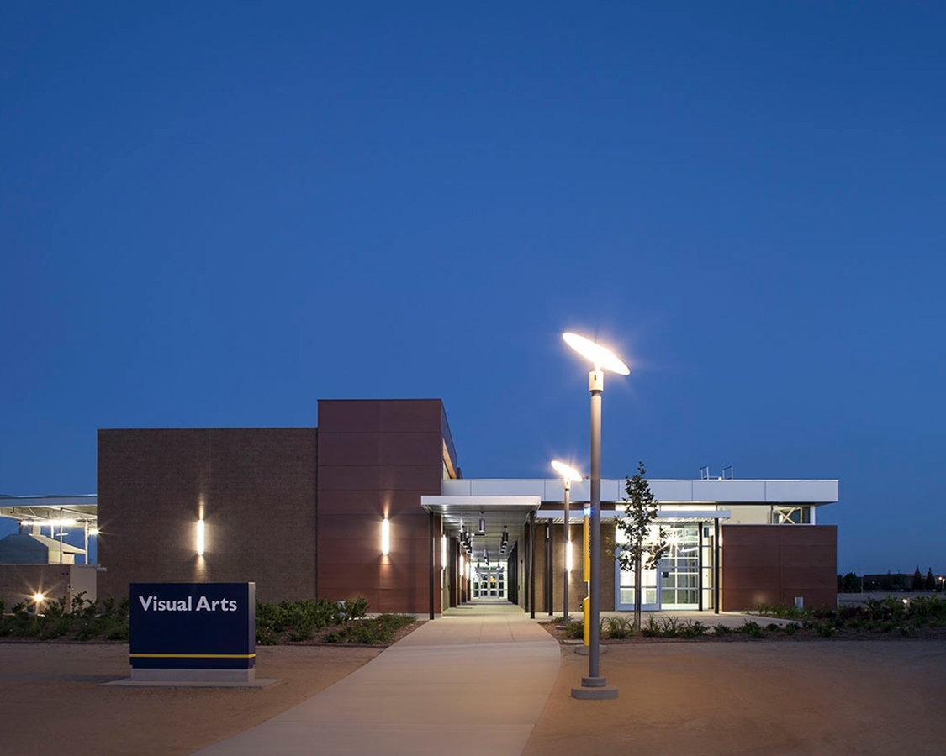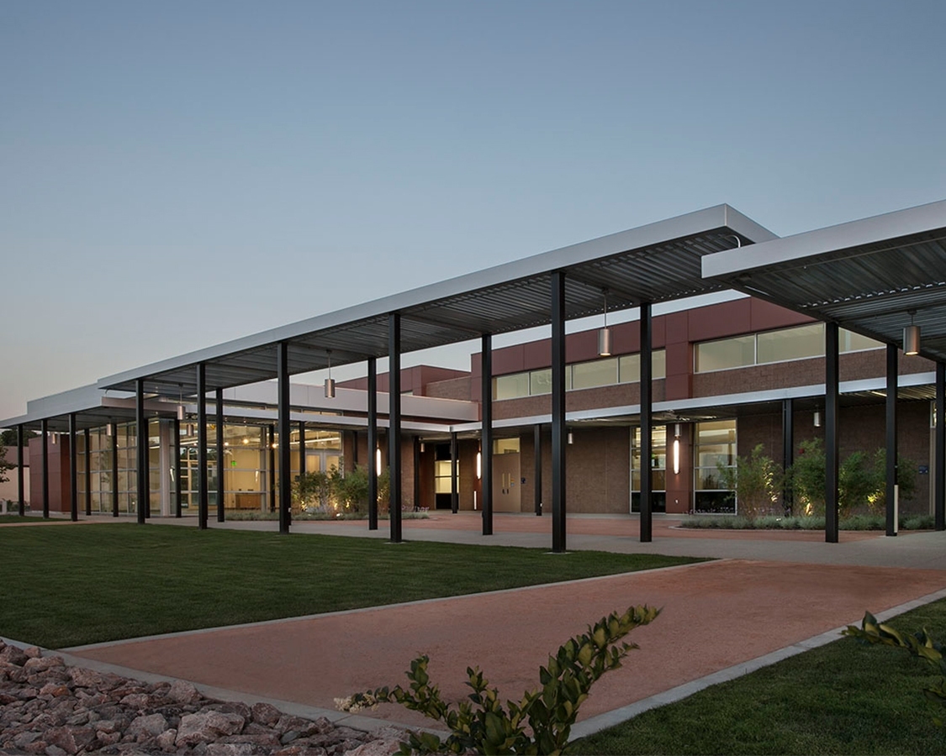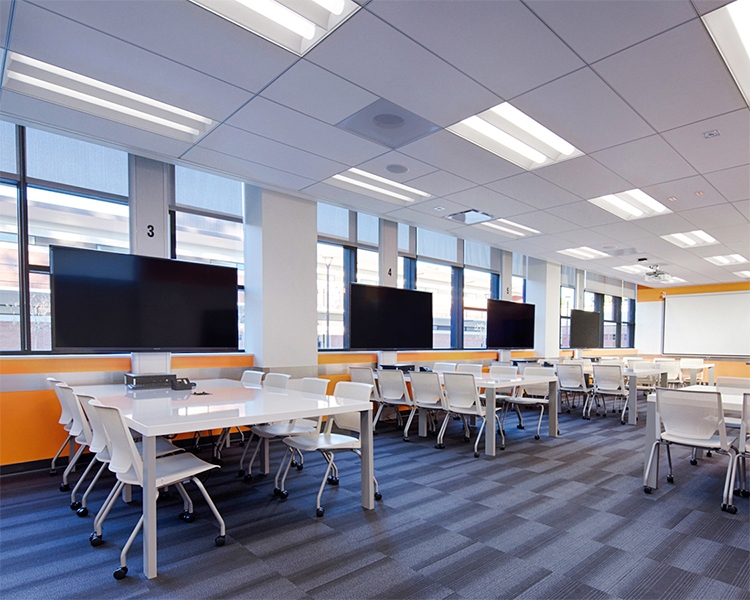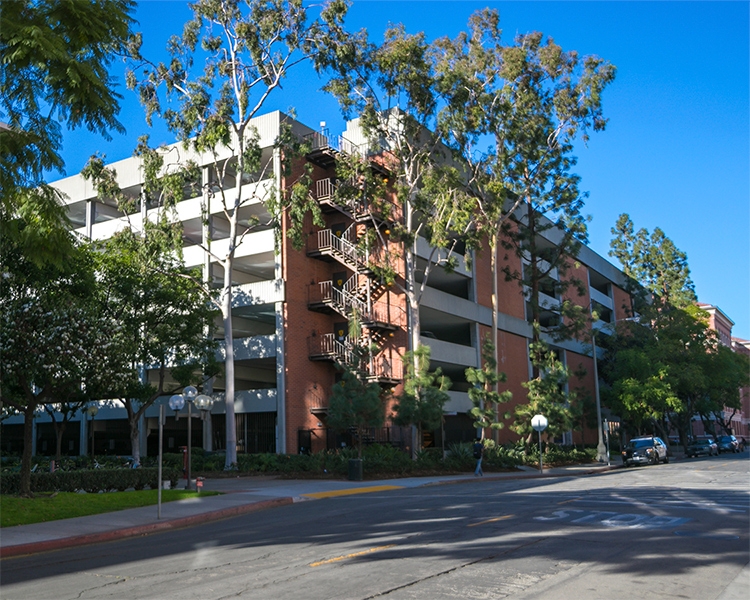Cal State Bakersfield
Visual Arts & Satellite Central Plant
-
Location
Bakersfield, CA
-
Market
Public University
-
Read More
Smart design helps to inspire visual arts students
-
Project Overview
Read MoreCSU Bakersfield’s new Visual Arts building is the first step in the school’s plan for a new Humanities Complex to act as focal point for campus art and cultural learning. Specialized art studios and labs designed for sculpting, ceramics, painting and digital art give art students the spaces the need to create. The new building is a major upgrade from the former art building’s cramped and inadequate spaces. We also designed a new satellite central utility plant to serve the relocated visual arts facility, the future humanities complex and additional campus growth.
-
Solution
Read MoreFunctionally flexible environments use indoor-outdoor relationships for all five lab areas, resulted in expanded “outdoor studio” environments. Programs requiring intensely loud and dirty processes, like the ceramics, sculpture and shop area, were oriented toward the southern yard while the drawing and digital arts studios take advantage of more passive areas to the north. Opportunities for both social, instructional and exhibit functions are available within the courtyard.
We designed the satellite cooling plant and associated chilled water distribution system in two phases. Phase 1 provided chilled water cooling capacity for approximately 150,000 SF. Phase 2 provided cooling capacity for an additional 150,000 SF. The design includes a cooling tower yard to house cooling towers, filtration system, chemical water treatments system, controls and associated accessories.





