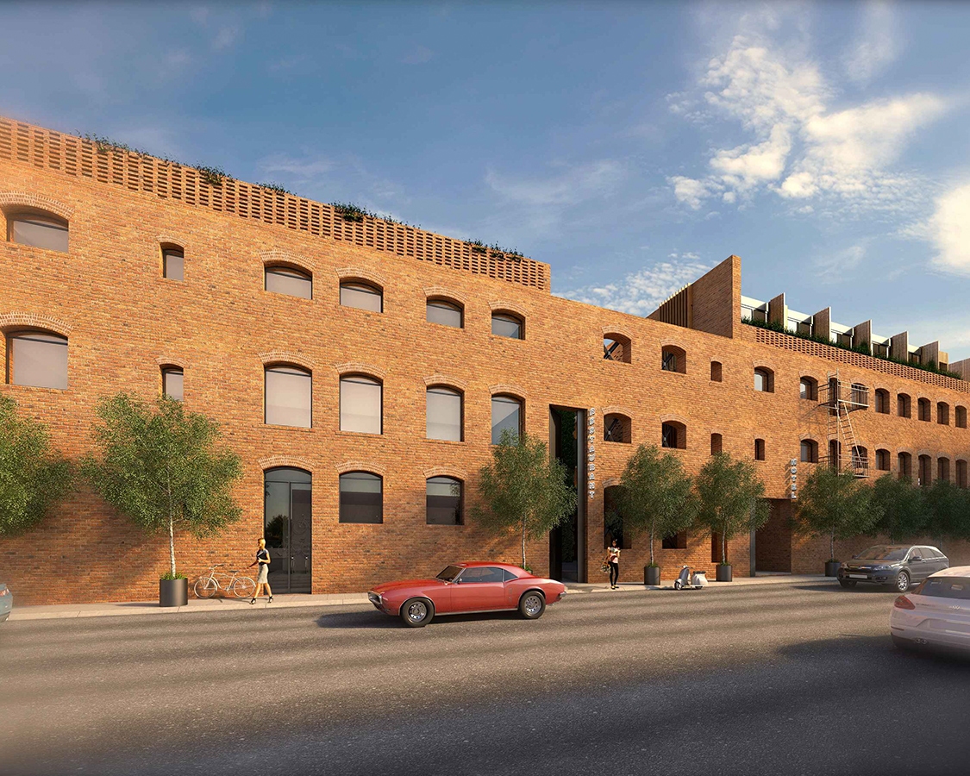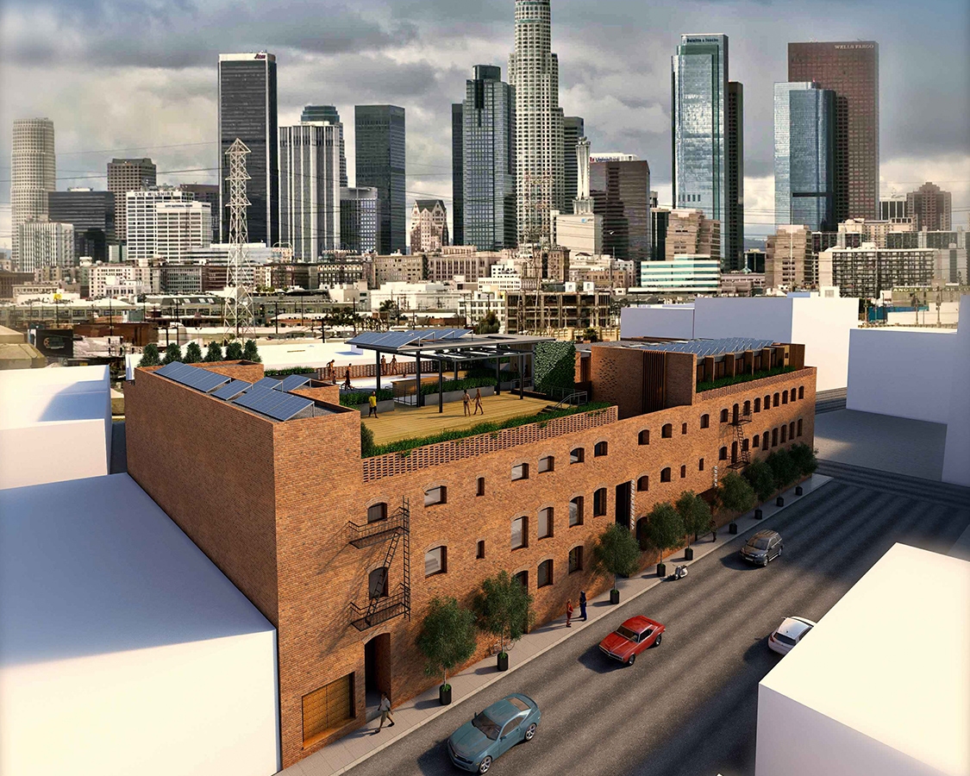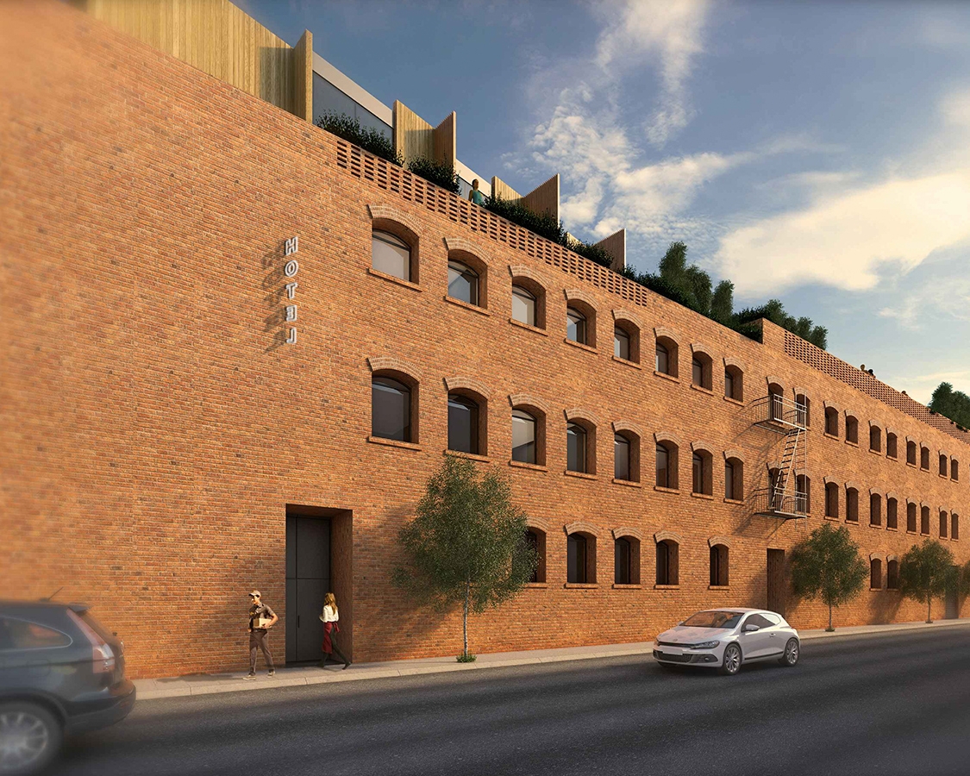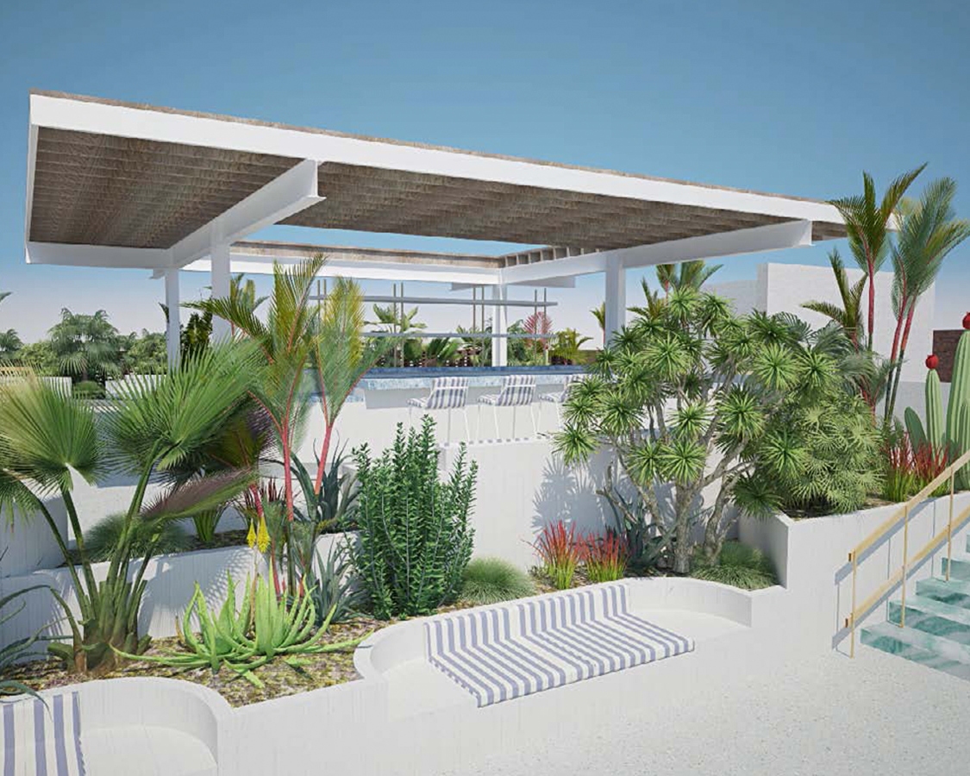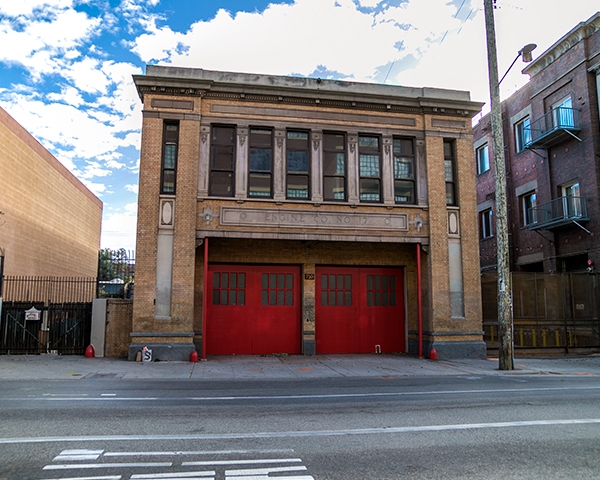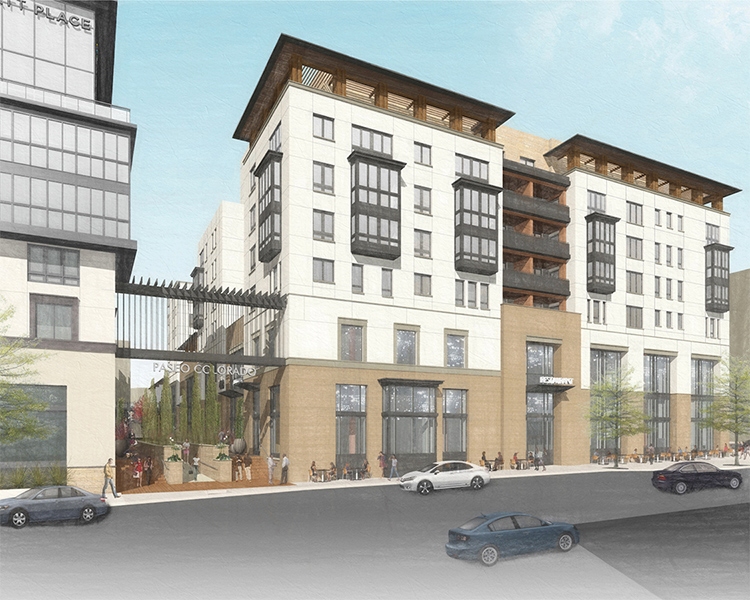Creative Space
Habita Arts District Hotel
-
Location
Los Angeles, CA
-
Project Dates
September 2017- January 2019 (est.)
-
Construction Cost
$15 million
-
Size
46,000 SF
-
Image Courtesy Of
Gracia Studio
-
Market
Miscellaneous
-
Read More
Historic industrial aesthetic lives on in new hotel
-
Project Overview
Read MoreThe Los Angeles Arts District, an industrial area on Downtown’s east side next to the LA River, is one of the city’s most in-demand neighborhoods. Grupo Habita is known for hip, design-focused hotels in New York, Chicago and Mexico City. They’re entering LA with a splash, converting a 109-year-old brick building, originally a mattress factory, into a 4-story hotel. The development will have 66 rooms, a restaurant, screening room, rooftop pool deck and a bike shop and produce store. The building will keep the area’s industrial aesthetic, maintaining the brick façade and reusing as much of the existing structure as possible.
-
Solution
Read MoreP2S is designing the MEP systems for the new hotel. Our team will outfit hotel rooms and communal areas with Variable Refrigerant Flow (VRF) systems, coordinate new natural gas utility services, and design an all new power distribution system for the lobby, restaurant, bar, screening room and pool areas. The project is one of almost two dozen projects currently in the works for the Arts District. It is scheduled for completion in January 2019.





