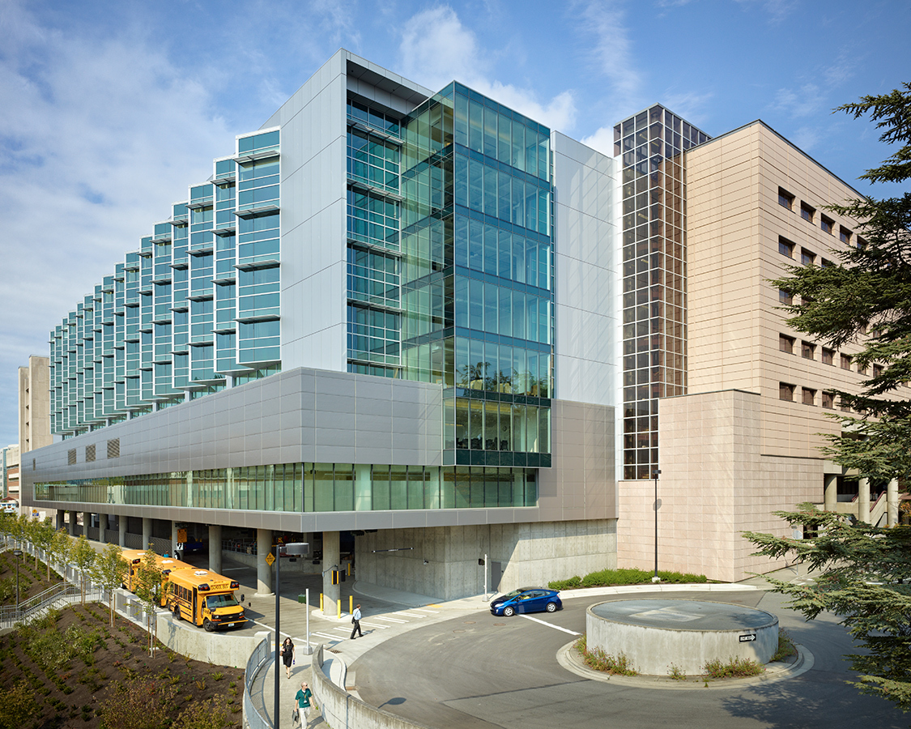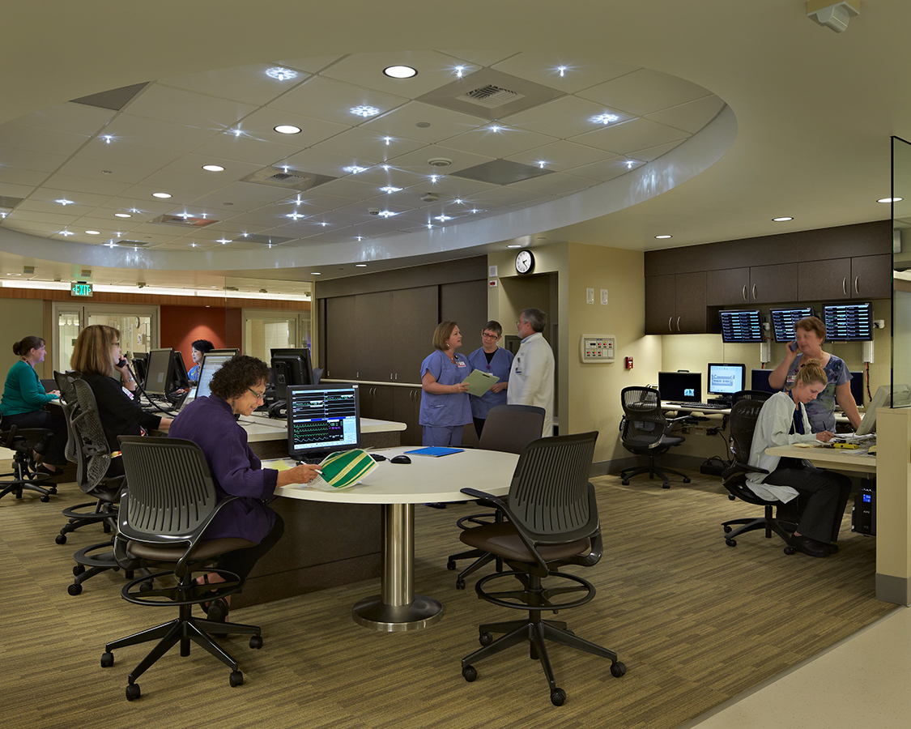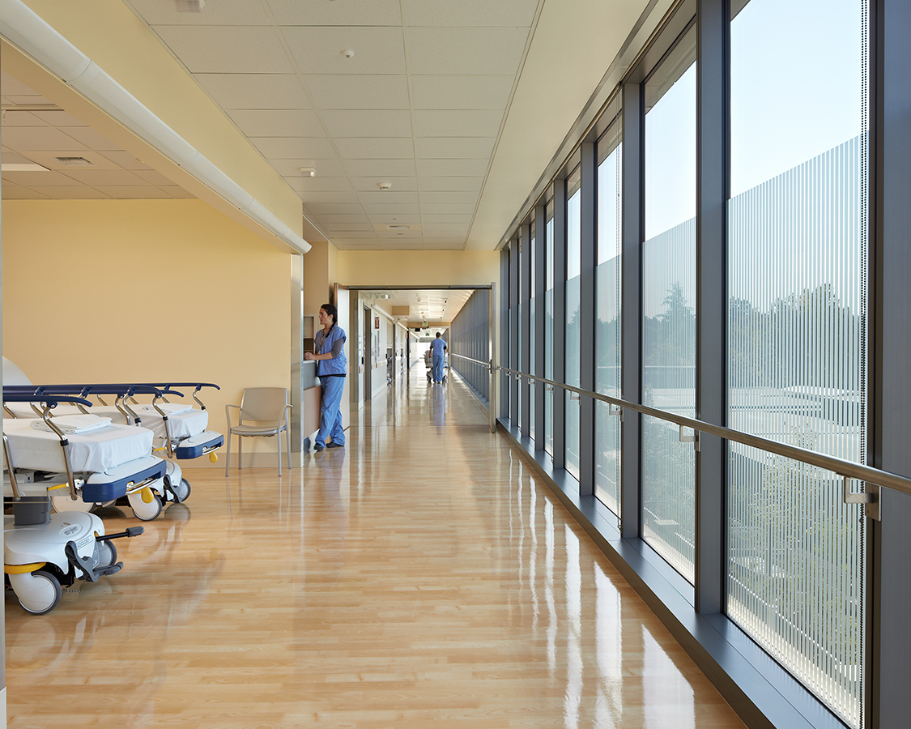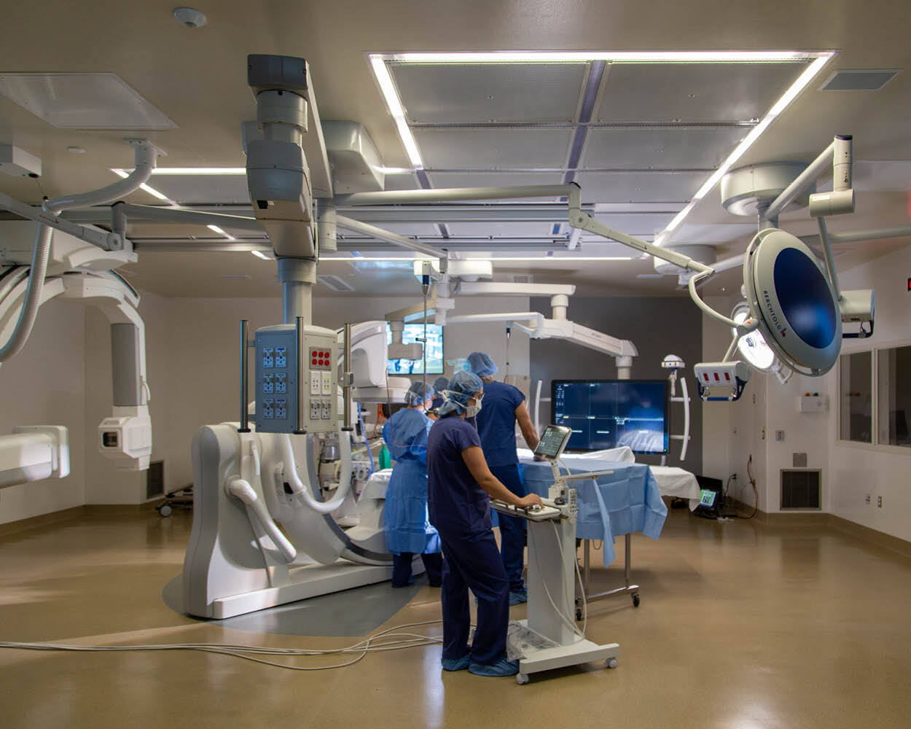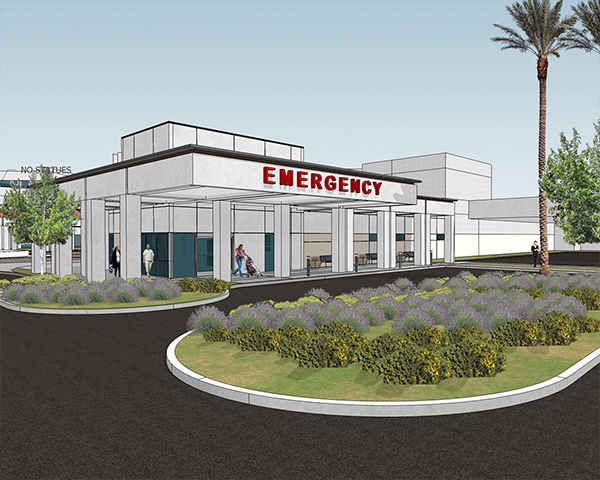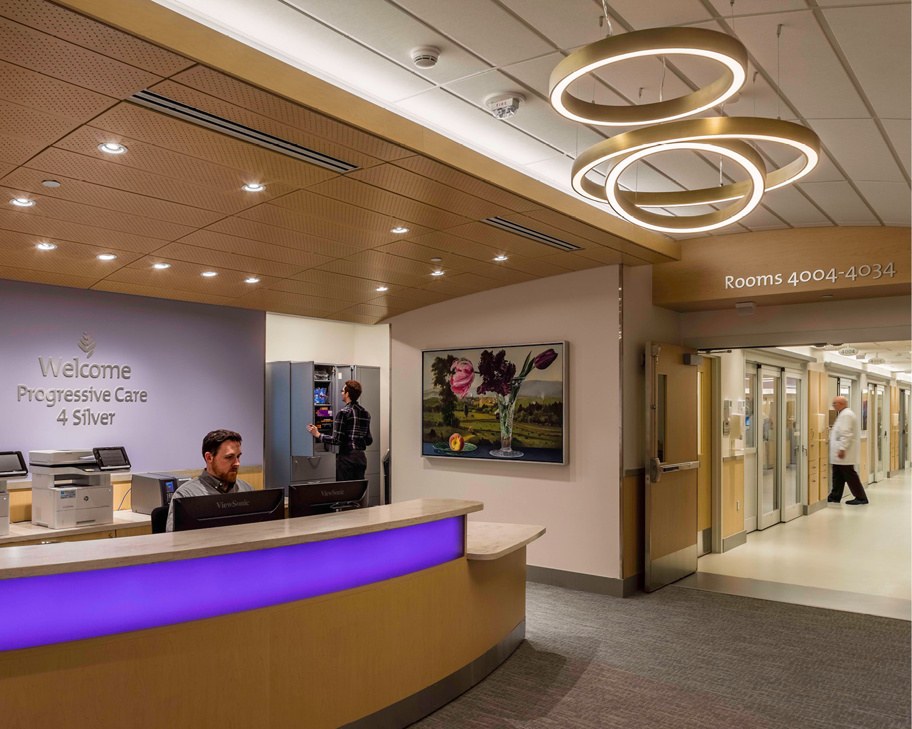UW Medical Center
Montlake Tower
-
Location
Seattle, WA
-
Size
Montlake Tower – 297,000 SF; Phase II – 107,000 SF TI and 137,000 SF Renovation
-
Construction Cost
$27 million (Montlake Tower only)
-
Project Dates
Project Dates: Montlake Tower: June 2007 – July 2012; Phase II: November 2012 – May 2017
-
Market
Healthcare
-
Project Overview
Read MoreThe University of Washington’s Montlake Tower is a $215 million, 273,000 SF medical tower housing diagnostic imaging, surgery, and patient beds, including a 32-bed adult acute care unit, a neonatal intensive care unit providing care for 47 newborns, and an inpatient oncology unit. The eight-story superstructure has three inpatient floors and a dedicated interstitial space for mechanical, electrical, and plumbing systems.
A second design phase completed shell space in the Montlake Tower and renovations in the Pacific and Muilenburg Towers. This work involved five universal and two hybrid operating rooms, two intensive care nursing units, a medical/surgical nursing unit, and support areas. Renovations covered four universal operating rooms, preparation and recovery areas, a neuro-diagnostic clinic, a satellite pharmacy, and a pathology lab.
Since construction took place close to occupied patient-care areas and sometimes within the existing hospital, construction of the tower required careful integration with ongoing hospital operations. Challenges included constructing the tower over a loading dock and access road while keeping them fully operational and matching the facility’s existing floor-to-floor heights. Strict attention to infection control, noise, and vibration were critical to patient safety and comfort.
-
Solution
Read MoreThe mechanical system is designed for high-efficiency by minimizing both the energy transfers into the building (solar heat, electricity, and steam) and out of the building (envelope heat loss, exhaust air and heat rejected at the cooling tower). The strategic placement of the mechanical rooms brought other advantages. Locating these rooms above areas with high air change rates (oncology, surgery, and imaging) created more efficient ventilation. Zone terminal units in the mechanical rooms can be accessed by maintenance personnel without disturbing sensitive patient areas. Mechanical room adjacencies also allowed a reduction in shaft sizes, which increased the area for critical programmed spaces. Mechanical improvements in the second phase doubled the capacity of the Montlake Tower chilled water plant, added a third emergency generator, and upgrades the central air handling systems.
-
Energy Efficiency
Read MoreAfter occupancy, energy conservation results exceed projections, demonstrating that world-class care can be provided in a cost-effective and energy-efficient manner. The UW Medical Center’s average Energy Use Index (EUI) is 150, compared with an average Seattle hospital code level of 245 EUI. This energy efficiency was achieved without shortchanging any of the demanding requirements of a hospital or using experimental technology. The project uses proven equipment that is maintainable and operable without extraordinary measures.
-
Collaboration
Read MoreRepresentatives of the UW Project Delivery Group and various UWMC departments, including Facilities and Maintenance, had significant involvement throughout design and construction. The value of this collaboration was demonstrated during a two-day session to incorporate significant changes to the tower superstructure and infrastructure required to construct the eighth-floor inpatient oncology unit after construction was underway. A design-assist approach allowed the contractors, designers, and medical center staff to virtually collaborate using 3D CADD, creating a single building model that became construction documents and coordinated shop drawings.





