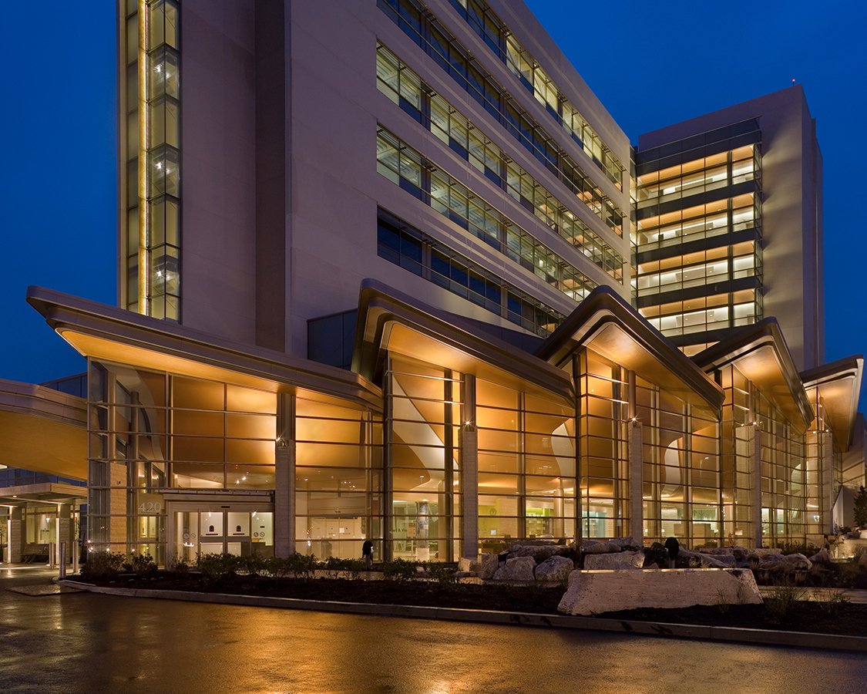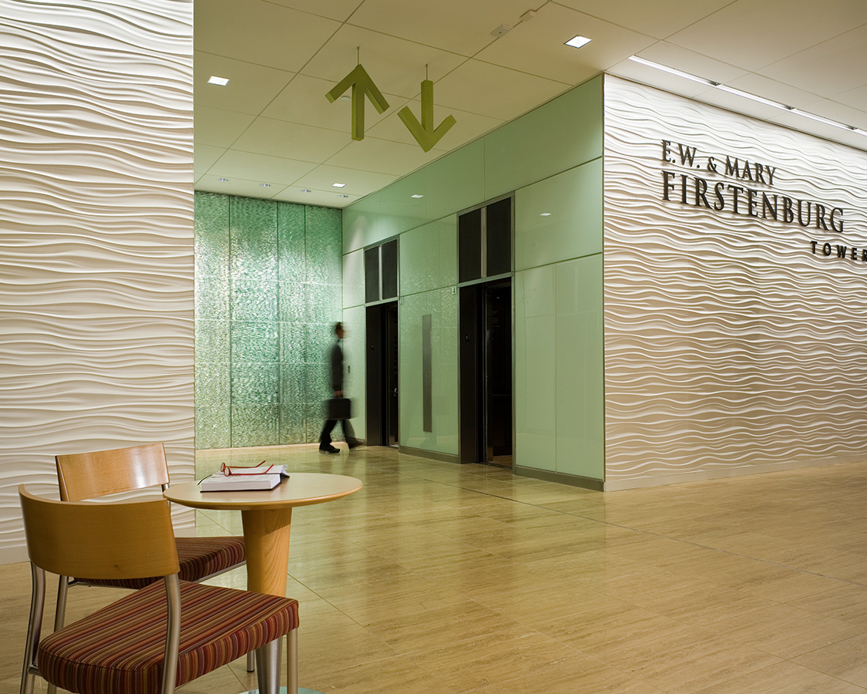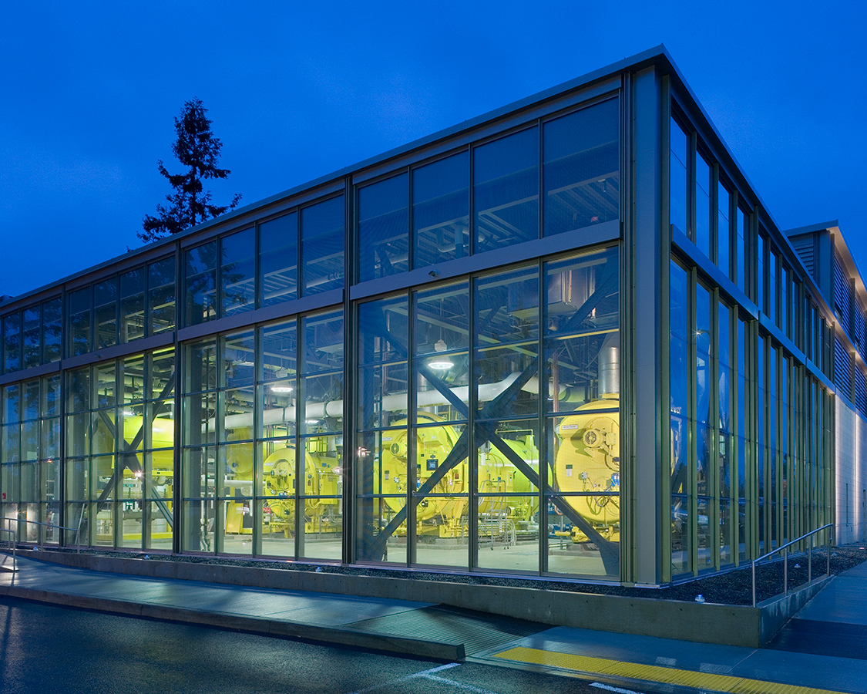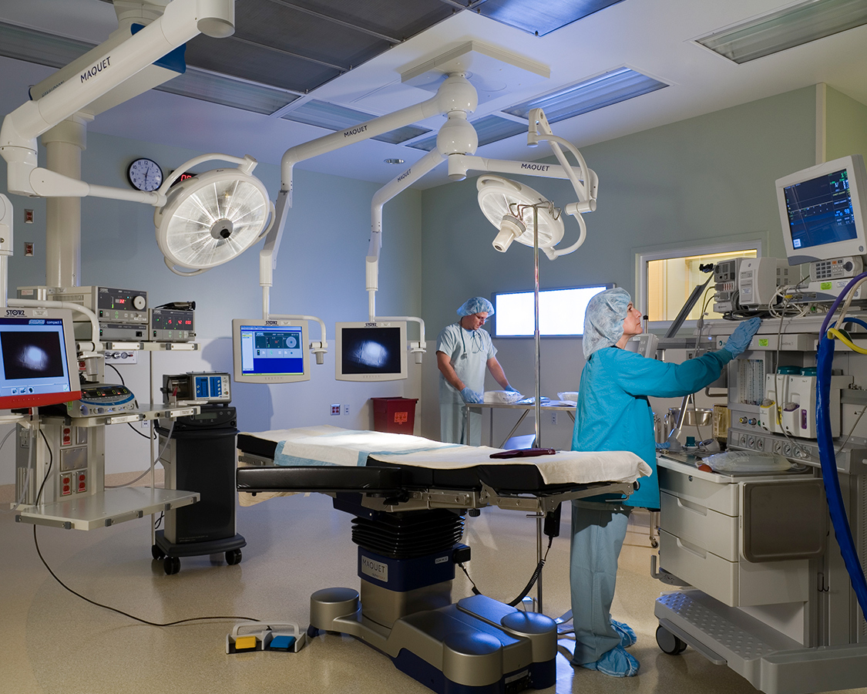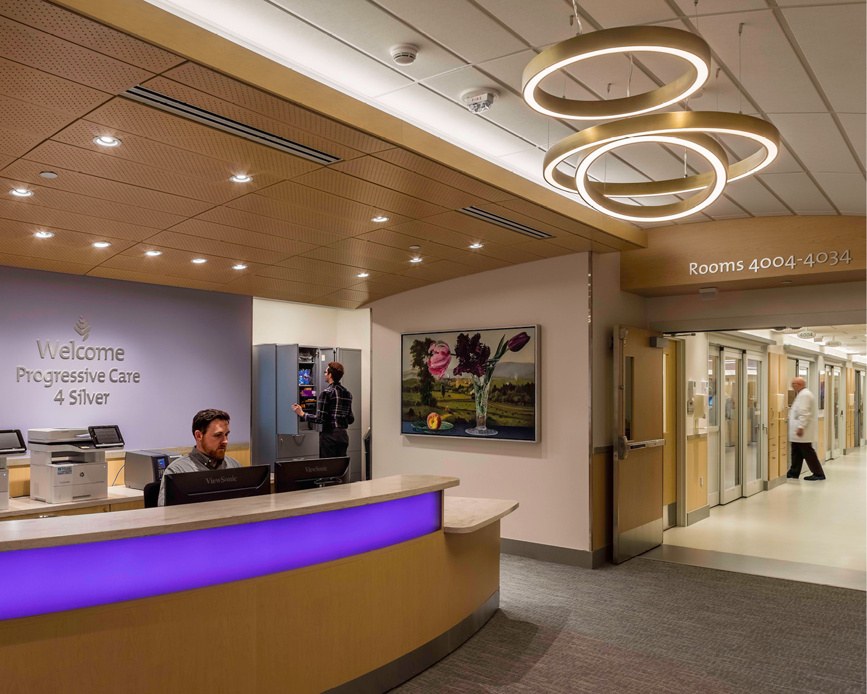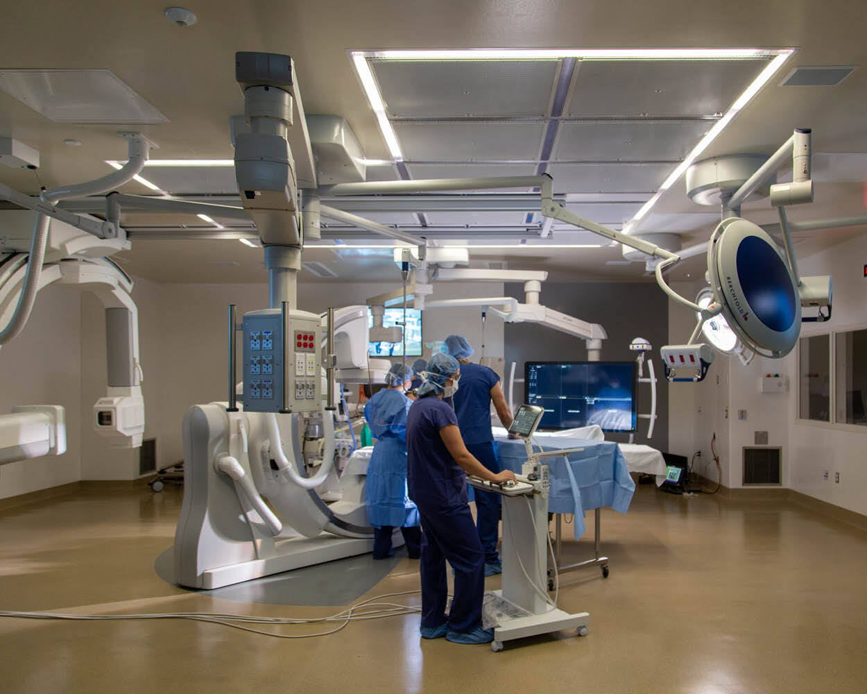Southwest Washington Medical Center
E.W. and Mary Firstenburg Tower
-
Location
Vancouver, WA
-
Size (Firstenburg Tower)
321,831 SF with three shelled floors
-
Size (Inpatient Floor Build Out)
84,000 SF
-
Construction Cost:
$78.8 million (Firstenburg Tower); 15.5 million (Inpatient Floor Build Out)
-
Project Dates
December 2003 – September 2008
-
Market
Healthcare
-
Project Overview
Read MoreA new chapter in integrated community healthcare in southwestern Washington, the Firstenburg Tower represents healing in an environment that provides patient safety and efficient operations. Integrated interventional radiology, cardiovascular, neurology, and open-heart services provide a singular source of care for the growing population in a six-county service area.
The cornerstone of this $105 million expansion was a new eight-story patient tower featuring a dedicated heart and vascular center with five cardiac catheterization labs -- 17,400 SF central vascular access device (CVAD) area - and two open-heart surgery suites, a surgery floor with 14 surgery suites (over 65,000 SF), and five floors of private patient rooms. A 17,400 SF central sterile area is located in the basement level of the tower. A new central utility plant and parking expansion, including a new surface lot and parking below the patient tower, as well as a 349-space (133,000 SF) expansion of the parking garage, completed the project.
Patient safety was a paramount concept in the mechanical design process. Mechanical maintenance items are located outside the sterile core (which also maximizes available space in patient care areas), clean steam is used for humidity control, and 100 percent outside air is introduced into the surgeries.
-
Solution
Read MoreThe Central Utility Plant (CUP) supplies all the electrical, heating and cooling systems for the new Patient Tower. Open view architecture highlights the extraordinary utilities inside the structure:
- One 175-ton chiller and two 390-ton chillers provide enough cooling power to make 130,000 snow cones per hour.
- Two buried 30,000-gallon fuel oil tanks and a 25,000-gallon fire water storage tank with two pumps. The CUP pumps enough water every hour to float 10 grey whales.
- Three boiler systems will offer between 300 and 600 horsepower for steam generation. That’s enough steam to heat 700 homes.
- Two 2000 kW emergency generators round out the CUP.
-
Sustainable Design
Read MoreSustainable mechanical features for the Southwest Washington Medical Center expansion include:
- Two-stage air volume control in medical/ surgery patient rooms
- Heat recovery from the clean steam generator used to preheat make-up water
- Free cooling throughout the patient tower
- CFD modeling performed for patient rooms to ensure comfort conditions





