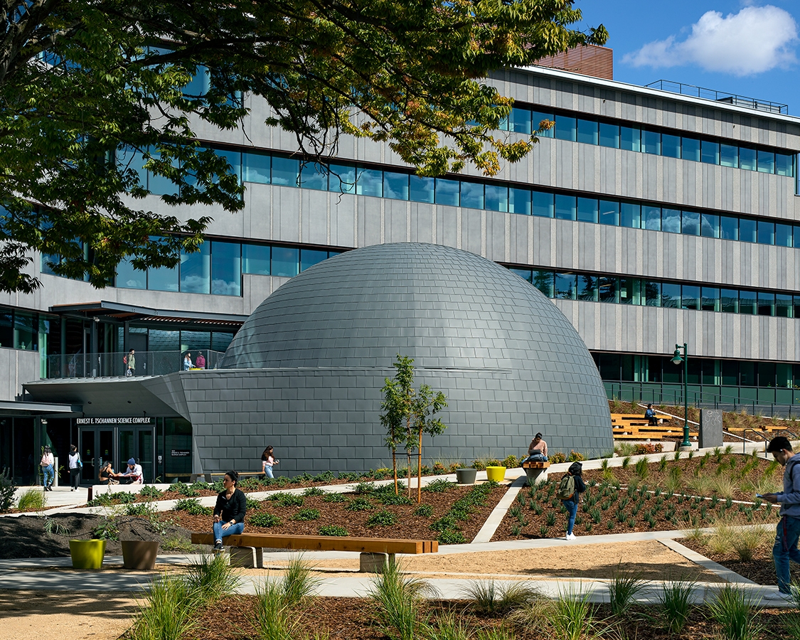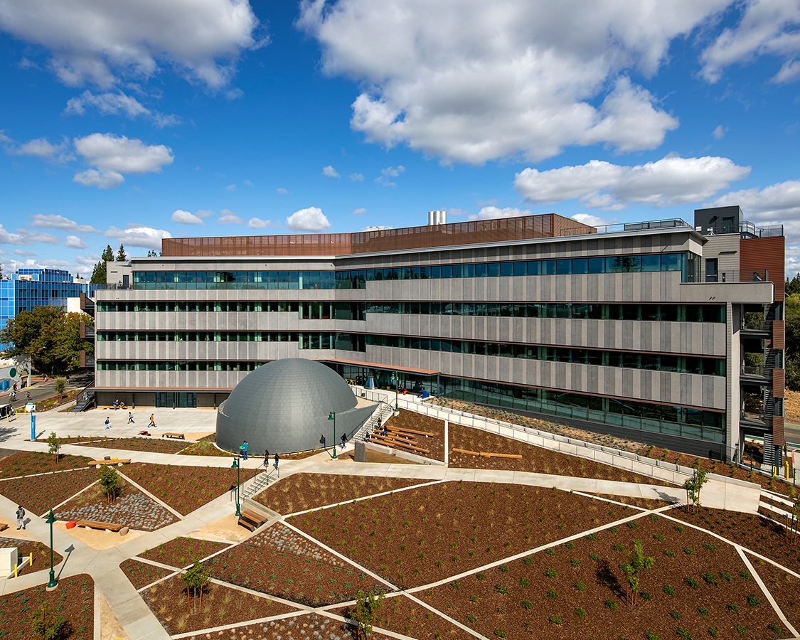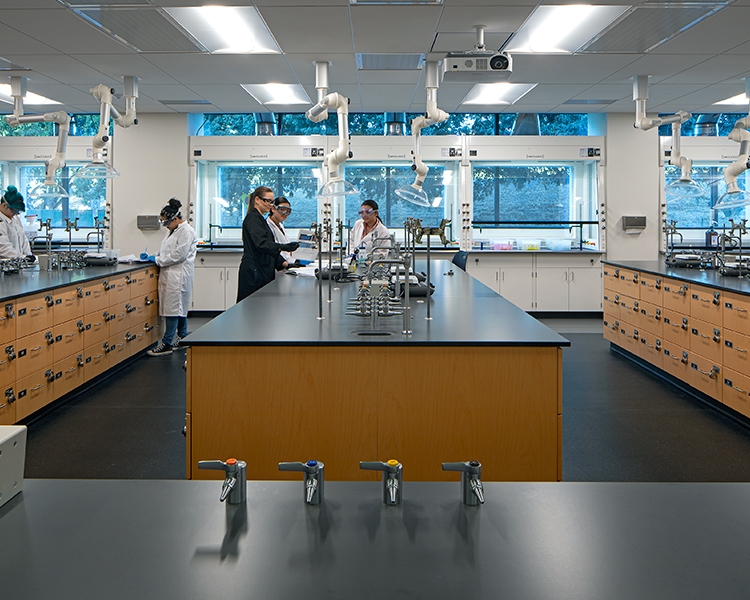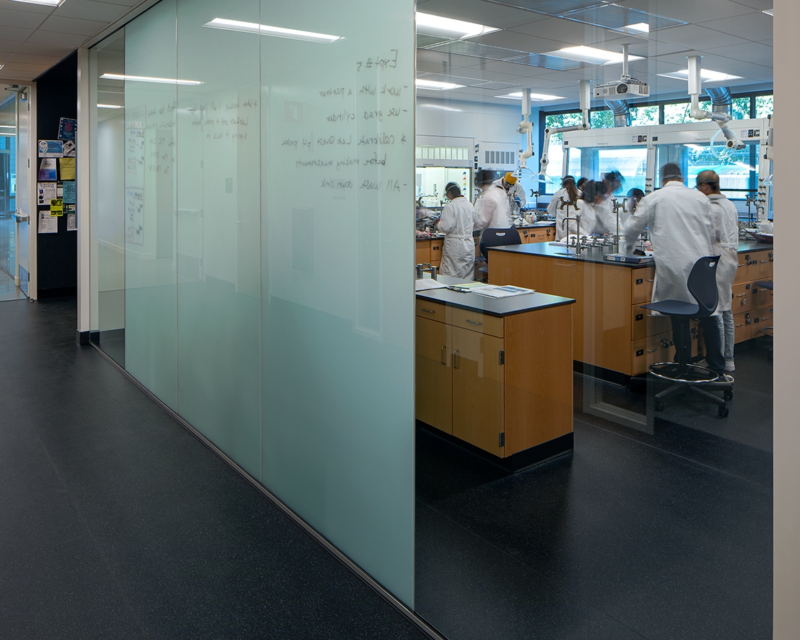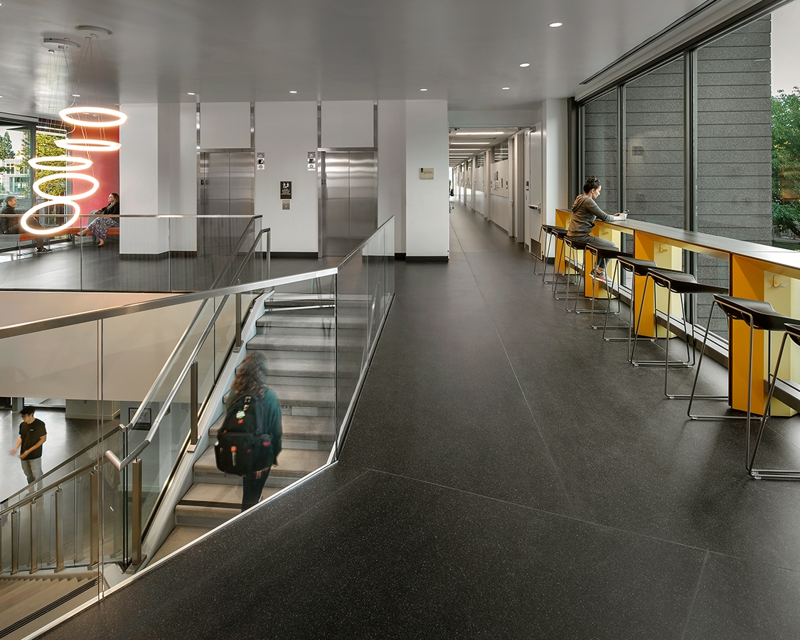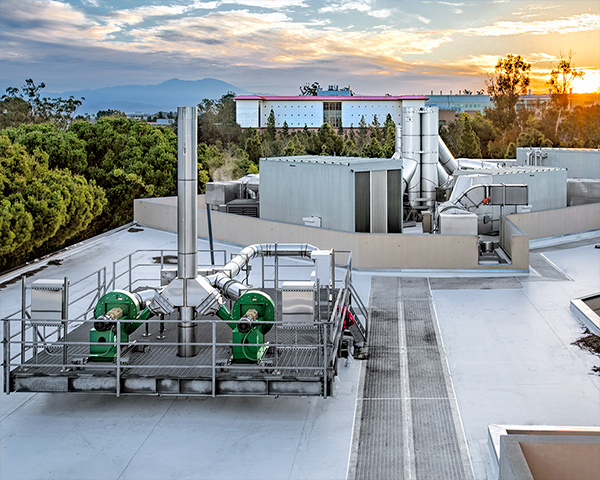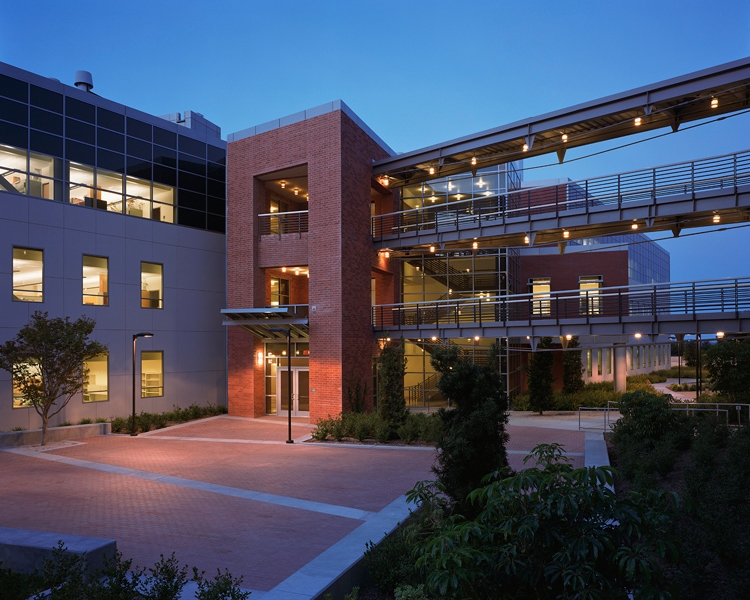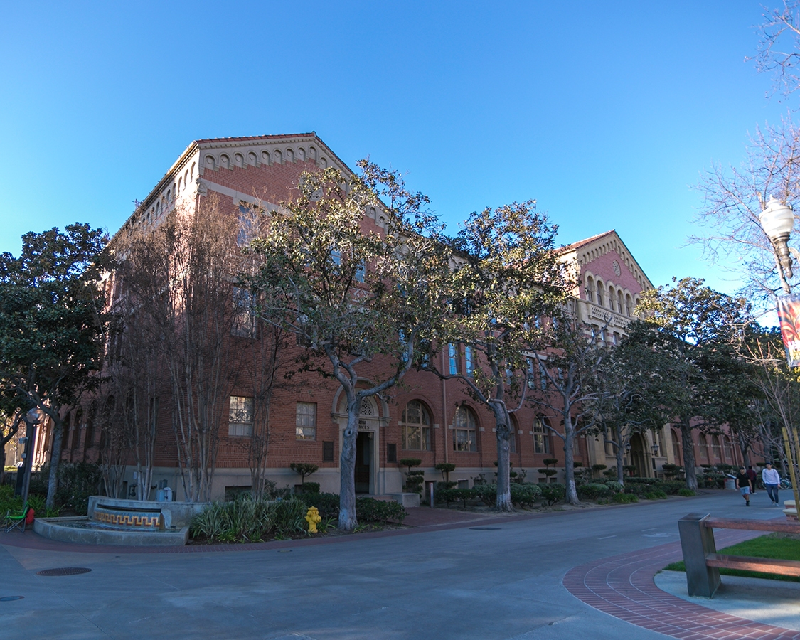Sacramento State
Ernest E. Tschannen Science Complex
-
Location
Sacramento, CA
-
Project Dates
May 2016 - August 2019
-
Construction Cost
$91 million
-
Size
94,000 SF
-
Delivery Method
Design-Build
-
Image Courtesy of
CO Architects
-
Market
Public University
-
Awards
Lab Manager Design Awards Finalist, 2020 →
LEED Gold Certified →
California Higher Education Sustainability Conference (CHESC), Overall Sustainable Design 2020 →
-
Read More
New high-tech science building will have students looking to the stars
-
Project Overview
Read MoreSacramento State embarked on an ambitious expansion plan with direction from their latest campus master plan. One of the first steps in that journey is the new, $91 million Ernest E. Tschannen Science Complex (formerly Science II) which features 94,000 SF of classroom and laboratory space. This design-build collaboration with CO Architects and Sundt Construction debuted in August 2019, in time for the start of the fall semester and has earned a LEED Gold Certification.
-
Solution
Read MoreThe five-story, teaching and laboratory facility includes an onsite observatory and planetarium, supporting astronomy and physics programs. It consolidates the College of Natural Science’s Biology and Chemistry departments under one roof and includes areas that are open to the public for community events. Our design team came up with several innovations to minimize the new building’s energy demands with a building design that included the following features:
- Four-Pipe VAV System with Neutral Air Handling System. Our neutral air strategy eliminates wasteful reheat at the zone level, which yields significant energy savings by reducing both heating and cooling loads.
- An indirect evaporative cooling system pre-cools outdoor air to further reduce the building’s peak demand, as well as the overall chilled water consumption. The evaporative cooling coil comes equipped with the ability to change over to heating duty. Utilizing one coil to perform both indirect cooling and heating eliminates the need for an extra heating coil, which reduces fan energy consumption. Additionally, since this coil is sized for the indirect evaporative cooling load, it provides exceptional heating hot water system ΔT, which in turn reduces pump energy and enhances the overall heating system efficiency.
- Centralized laboratory exhaust system utilizing a “cluster” stack design that was informed by industry research and environmental boundary layer wind tunnel validation. Our design enhances the dispersion of the lab exhaust plume emitted from the stack by allowing the exhaust streams from various exhaust stacks to merge as they leave the stack, maximizing the momentum of the airstream and the elevation at which the plume rises into the atmosphere. The benefits are better air quality at the project site, optimum fan energy efficiency, and simpler building operation through a more elegant lab exhaust system design utilizing less controlled components than a traditional lab exhaust system with bypass air.
Our design achieved performance that achieved a ~44% energy cost reduction vs. the LEED NC baseline and 27.5% better than California Title 24 energy efficiency requirements.





