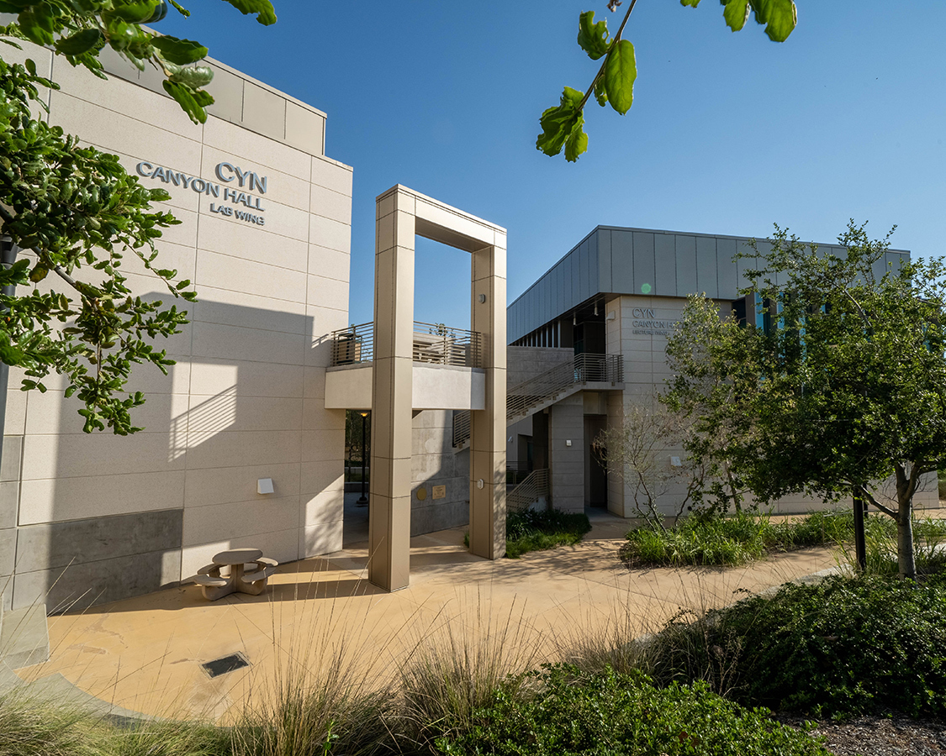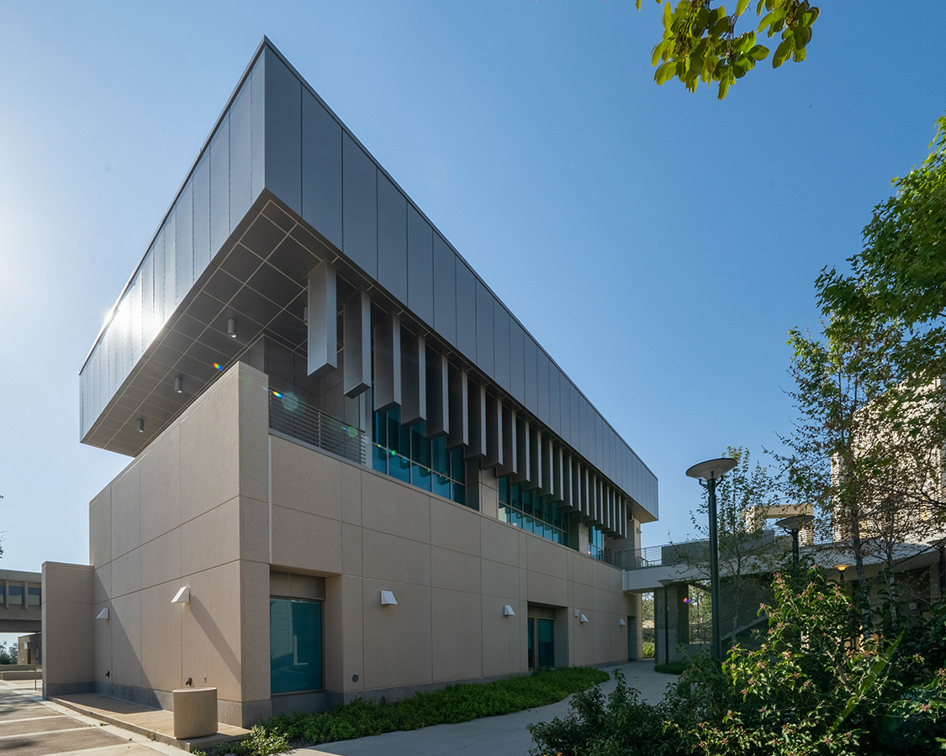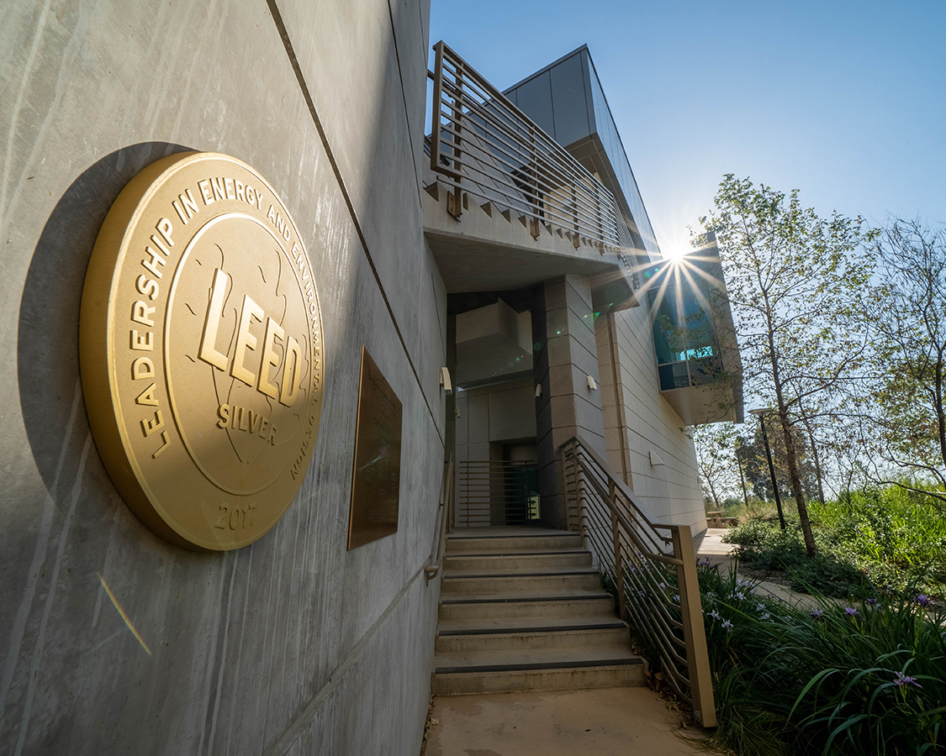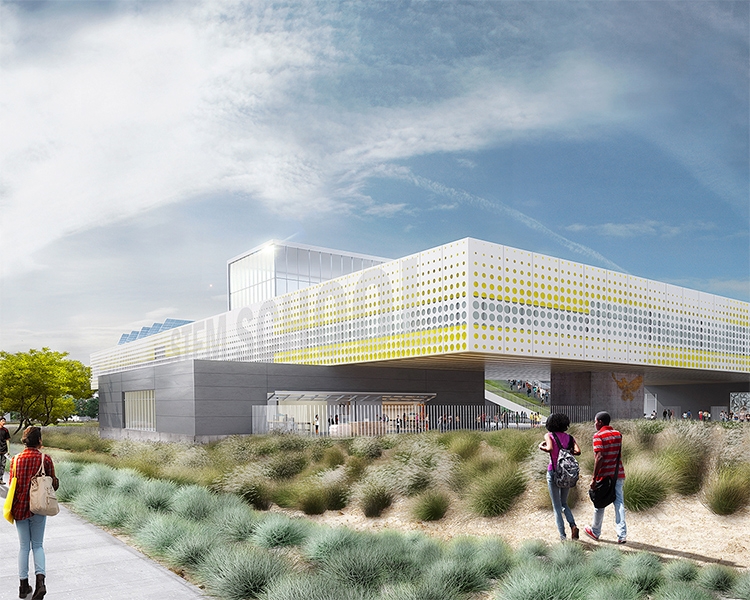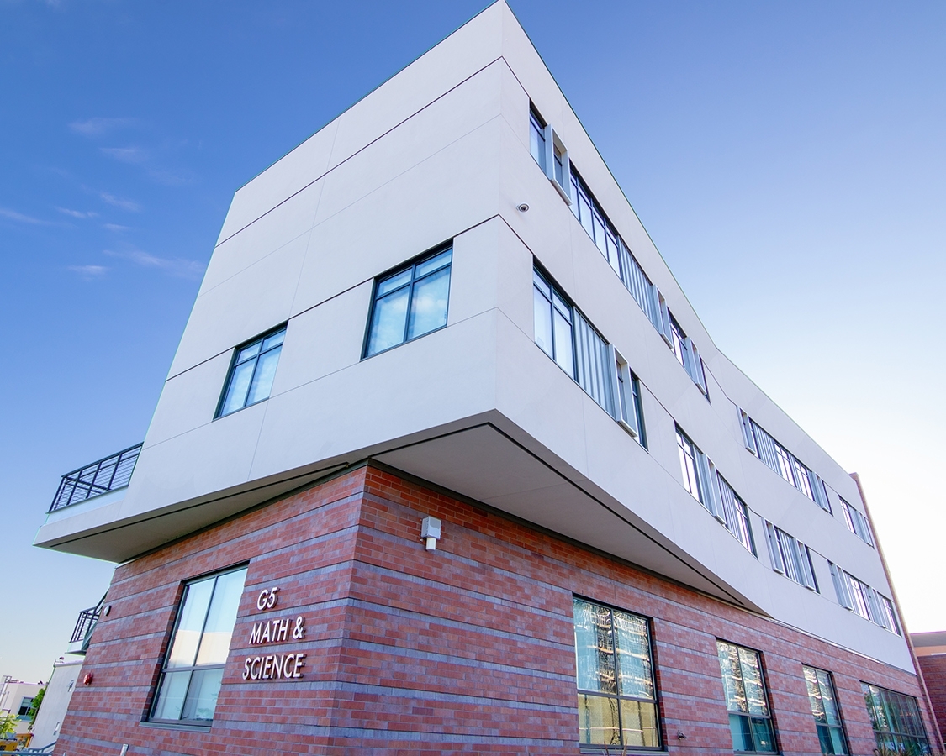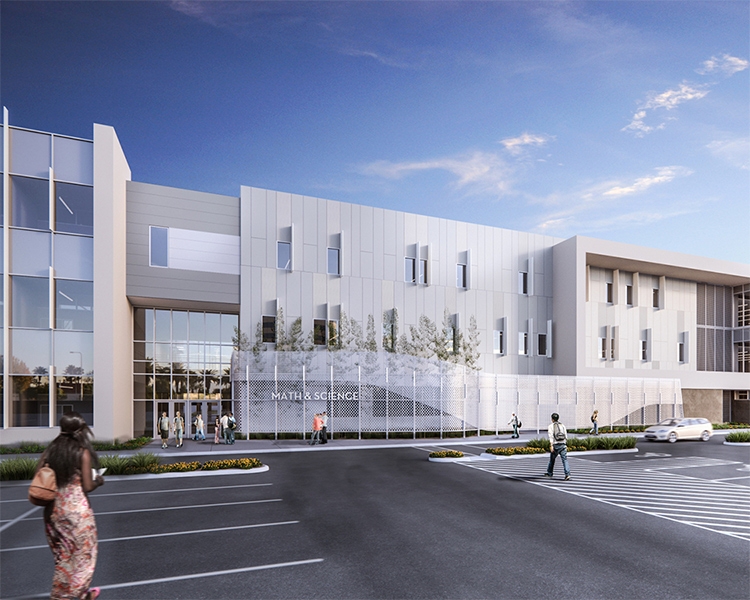Crafton Hills College
Canyon Hall Science Building
-
Location
Yucaipa, CA
-
Project Dates
May 2012 - January 2016
-
Construction Cost
$17.6 million
-
Size
36,000 SF
-
Delivery Method
Design-Build
-
Market
Community Colleges
-
Awards
LEED Silver Certified →
-
Read More
Designing a new era of higher education. One building at a time.
-
Project Overview
Read MoreCrafton Hills College is nestled in 523 acres of rolling hills beneath the San Bernardino Mountains. The college recently constructed three new state-of-the-art buildings to accommodate students with public safety, health and science programs. Measure P and Measure M bonds funded the buildings, which will support the growing population of new and current students over the next 40 years. The Canyon Hall Science building was part of this expansion and we were the MEP design partners in the design-build team. The two-story space is a 36,000 SF, LEED Silver certified science facility that includes lecture halls, labs, lab support spaces, offices and data processing spaces.
-
Solution
Read MoreOur mechanical design included air handling units, laboratory and ventilation exhaust fans, chilled and hot water hydronic piping, direct expansion air conditioning units, direct digital controls, laboratory and building air distribution systems and accessories. The electrical system encompassed interior and exterior lighting and power distribution systems designed to give the College maximum illumination flexibility. The building’s plumbing system included new plumbing fixtures, domestic water heating equipment and domestic water piping distribution systems, natural gas system, vacuum, and reverse osmosis/deionized (RO/DI) water.





